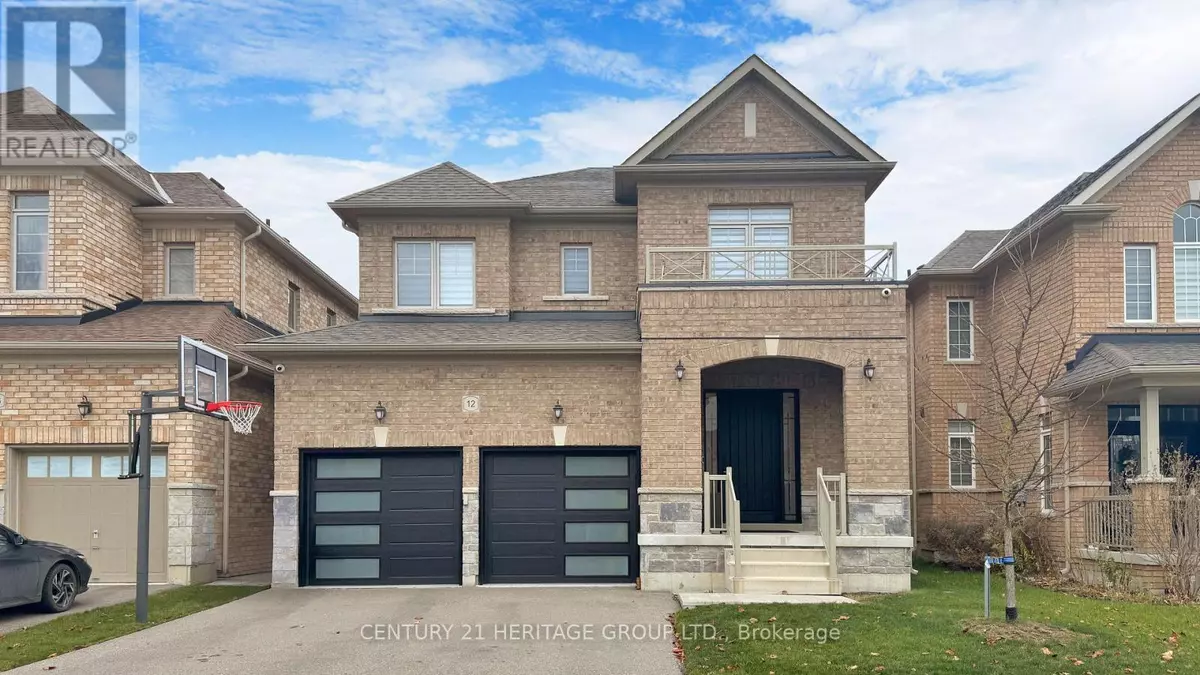
12 TUPLING STREET Bradford West Gwillimbury (bradford), ON L3Z0W8
4 Beds
4 Baths
2,499 SqFt
UPDATED:
Key Details
Property Type Single Family Home
Sub Type Freehold
Listing Status Active
Purchase Type For Sale
Square Footage 2,499 sqft
Price per Sqft $595
Subdivision Bradford
MLS® Listing ID N11570560
Bedrooms 4
Half Baths 1
Originating Board Toronto Regional Real Estate Board
Property Description
Location
Province ON
Rooms
Extra Room 1 Second level 5.05 m X 4.46 m Primary Bedroom
Extra Room 2 Second level 3.43 m X 3.32 m Bedroom 2
Extra Room 3 Second level 3.97 m X 2.97 m Bedroom 3
Extra Room 4 Second level 3.9 m X 3.14 m Bedroom 4
Extra Room 5 Main level 4.18 m X 3.63 m Dining room
Extra Room 6 Main level 3.72 m X 3.33 m Kitchen
Interior
Heating Forced air
Cooling Central air conditioning
Flooring Hardwood, Ceramic, Carpeted
Exterior
Parking Features Yes
View Y/N No
Total Parking Spaces 5
Private Pool No
Building
Story 2
Sewer Sanitary sewer
Others
Ownership Freehold








