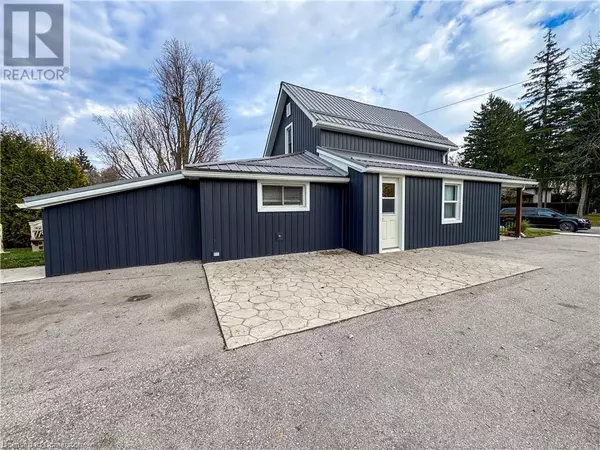
174 WELLINGTON Street Waterford, ON N0E1Y0
3 Beds
1 Bath
1,090 SqFt
UPDATED:
Key Details
Property Type Single Family Home
Sub Type Freehold
Listing Status Active
Purchase Type For Sale
Square Footage 1,090 sqft
Price per Sqft $494
Subdivision Waterford
MLS® Listing ID 40679030
Bedrooms 3
Originating Board Cornerstone - Simcoe & District
Lot Size 7,405 Sqft
Acres 7405.2
Property Description
Location
Province ON
Rooms
Extra Room 1 Second level 9'5'' x 12'1'' Bedroom
Extra Room 2 Second level 10'10'' x 11'6'' Primary Bedroom
Extra Room 3 Main level 7'11'' x 17'2'' Laundry room
Extra Room 4 Main level 6'7'' x 13'3'' Bedroom
Extra Room 5 Main level 15'4'' x 11'11'' Living room
Extra Room 6 Main level 12'0'' x 9'3'' Dinette
Interior
Heating Forced air,
Cooling Central air conditioning
Exterior
Parking Features Yes
View Y/N No
Total Parking Spaces 6
Private Pool No
Building
Story 1.5
Sewer Municipal sewage system
Others
Ownership Freehold








