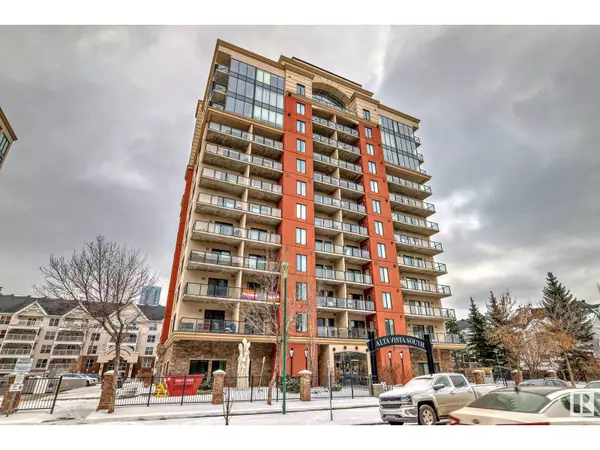
#503 10303 111 ST NW Edmonton, AB T5K0C6
2 Beds
2 Baths
923 SqFt
UPDATED:
Key Details
Property Type Condo
Sub Type Condominium/Strata
Listing Status Active
Purchase Type For Sale
Square Footage 923 sqft
Price per Sqft $371
Subdivision Downtown (Edmonton)
MLS® Listing ID E4413881
Bedrooms 2
Condo Fees $429/mo
Originating Board REALTORS® Association of Edmonton
Year Built 2008
Property Description
Location
Province AB
Rooms
Extra Room 1 Main level 3.23 m X 6.08 m Living room
Extra Room 2 Main level 2.1 m X 2.2 m Dining room
Extra Room 3 Main level 3.15 m X 3.56 m Kitchen
Extra Room 4 Main level 3.66 m X 2.97 m Primary Bedroom
Extra Room 5 Main level 2.76 m X 3.04 m Bedroom 2
Extra Room 6 Main level 1.25 m X 1.42 m Laundry room
Interior
Heating Heat Pump
Cooling Central air conditioning
Fireplaces Type Corner
Exterior
Parking Features Yes
Fence Fence
View Y/N Yes
View City view
Total Parking Spaces 1
Private Pool No
Others
Ownership Condominium/Strata








