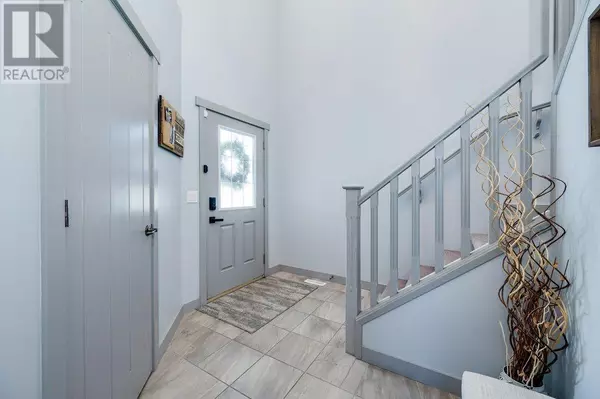
73 Chinook Street Blackfalds, AB T4M0B9
4 Beds
4 Baths
2,139 SqFt
UPDATED:
Key Details
Property Type Single Family Home
Sub Type Freehold
Listing Status Active
Purchase Type For Sale
Square Footage 2,139 sqft
Price per Sqft $308
Subdivision Blackfalds - Other
MLS® Listing ID A2181260
Bedrooms 4
Half Baths 1
Originating Board Central Alberta REALTORS® Association
Year Built 2014
Lot Size 6,227 Sqft
Acres 6227.0
Property Description
Location
Province AB
Rooms
Extra Room 1 Second level 9.25 Ft x 7.67 Ft 4pc Bathroom
Extra Room 2 Second level 11.58 Ft x 5.75 Ft 4pc Bathroom
Extra Room 3 Second level 9.25 Ft x 11.25 Ft Bedroom
Extra Room 4 Second level 11.58 Ft x 9.75 Ft Bedroom
Extra Room 5 Second level 18.75 Ft x 14.58 Ft Family room
Extra Room 6 Second level 16.00 Ft x 14.25 Ft Primary Bedroom
Interior
Heating Forced air,
Cooling Central air conditioning
Flooring Carpeted, Ceramic Tile, Laminate, Vinyl
Fireplaces Number 1
Exterior
Parking Features Yes
Garage Spaces 4.0
Garage Description 4
Fence Fence
View Y/N No
Total Parking Spaces 5
Private Pool No
Building
Story 2
Others
Ownership Freehold








