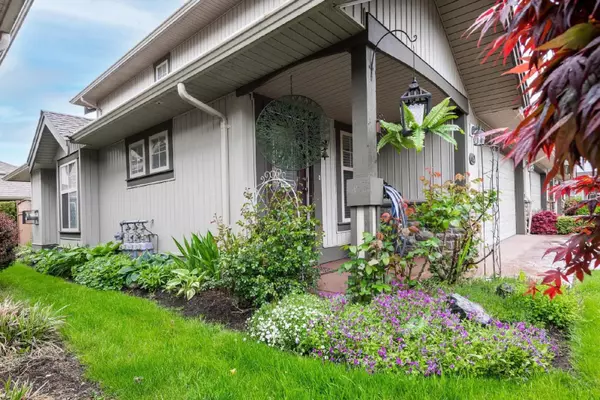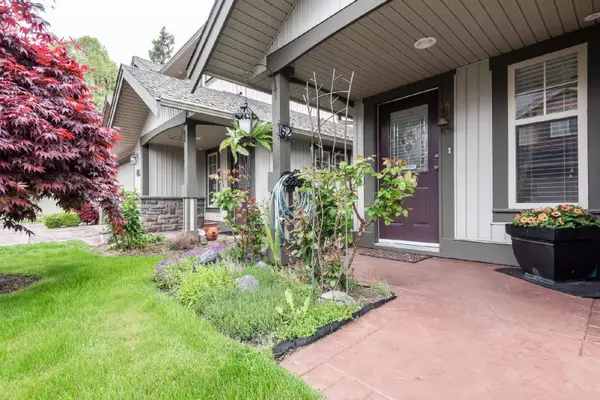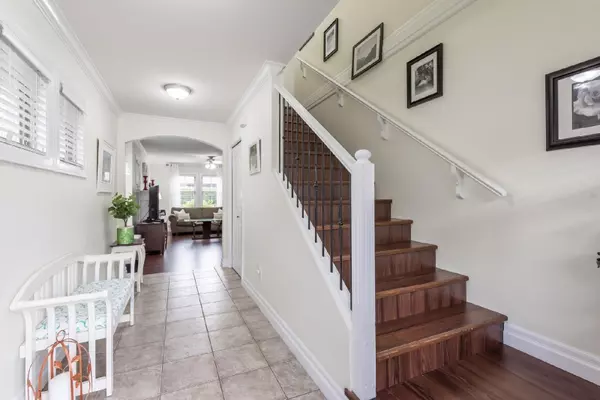6887 SHEFFIELD WAY #62 Chilliwack, BC V2R5V5
3 Beds
3 Baths
1,543 SqFt
UPDATED:
Key Details
Property Type Townhouse
Sub Type Townhouse
Listing Status Active
Purchase Type For Sale
Square Footage 1,543 sqft
Price per Sqft $453
MLS® Listing ID R2947235
Bedrooms 3
Originating Board Chilliwack & District Real Estate Board
Year Built 2003
Property Description
Location
Province BC
Rooms
Extra Room 1 Above 9 ft , 5 in X 13 ft , 1 in Bedroom 2
Extra Room 2 Above 11 ft , 6 in X 12 ft , 1 in Bedroom 3
Extra Room 3 Above 11 ft , 6 in X 14 ft , 2 in Primary Bedroom
Extra Room 4 Main level 15 ft , 6 in X 4 ft , 1 in Foyer
Extra Room 5 Main level 10 ft , 1 in X 18 ft Living room
Extra Room 6 Main level 9 ft , 5 in X 10 ft , 1 in Dining room
Interior
Heating Forced air, Heat Pump,
Fireplaces Number 1
Exterior
Parking Features Yes
Garage Spaces 2.0
Garage Description 2
View Y/N No
Private Pool No
Building
Story 2
Others
Ownership Strata







