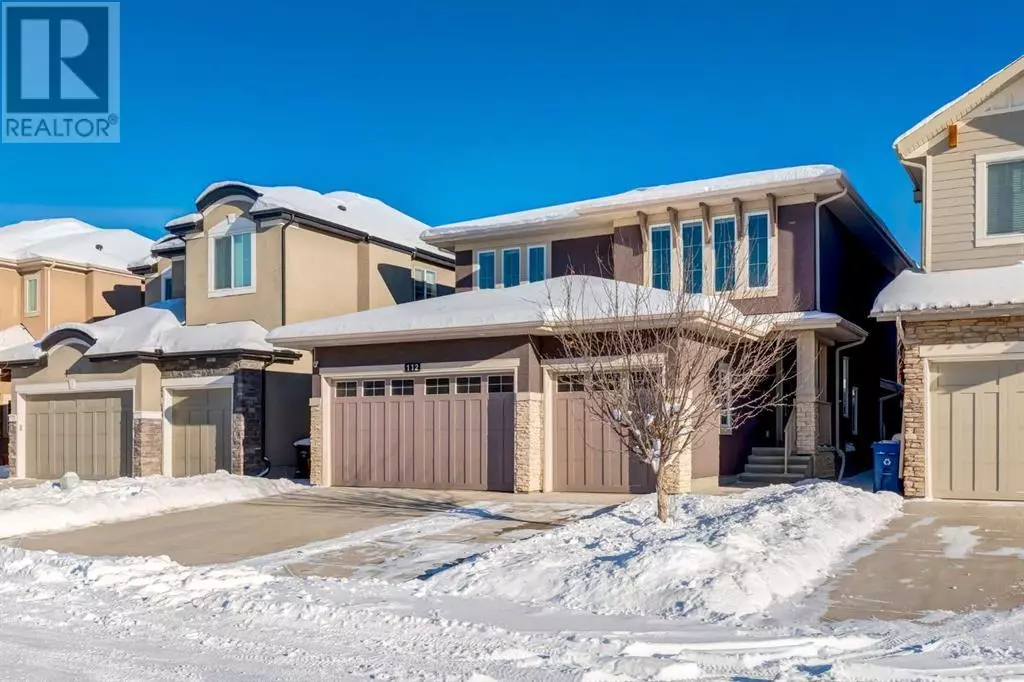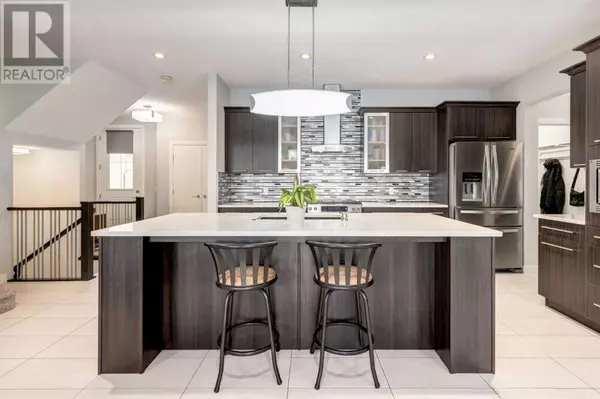
112 Evansridge Place NW Calgary, AB T3P0L4
4 Beds
4 Baths
2,253 SqFt
UPDATED:
Key Details
Property Type Single Family Home
Sub Type Freehold
Listing Status Active
Purchase Type For Sale
Square Footage 2,253 sqft
Price per Sqft $407
Subdivision Evanston
MLS® Listing ID A2181094
Bedrooms 4
Half Baths 1
Originating Board Calgary Real Estate Board
Year Built 2013
Lot Size 4,746 Sqft
Acres 4746.8843
Property Description
Location
Province AB
Rooms
Extra Room 1 Lower level 30.00 Ft x 13.00 Ft Family room
Extra Room 2 Lower level 10.50 Ft x 10.50 Ft Bedroom
Extra Room 3 Lower level 8.75 Ft x 5.58 Ft 4pc Bathroom
Extra Room 4 Lower level 9.00 Ft x 6.00 Ft Furnace
Extra Room 5 Lower level 20.00 Ft x 13.00 Ft Storage
Extra Room 6 Lower level 11.00 Ft x 4.00 Ft Storage
Interior
Heating Forced air,
Cooling Central air conditioning
Flooring Carpeted, Ceramic Tile
Fireplaces Number 1
Exterior
Parking Features Yes
Garage Spaces 3.0
Garage Description 3
Fence Cross fenced
View Y/N No
Total Parking Spaces 6
Private Pool No
Building
Lot Description Garden Area, Landscaped
Story 2
Others
Ownership Freehold








