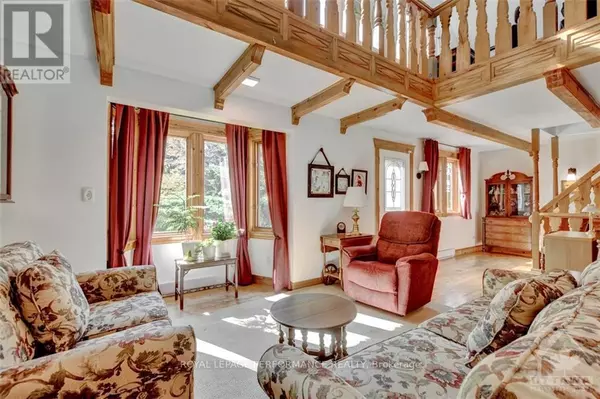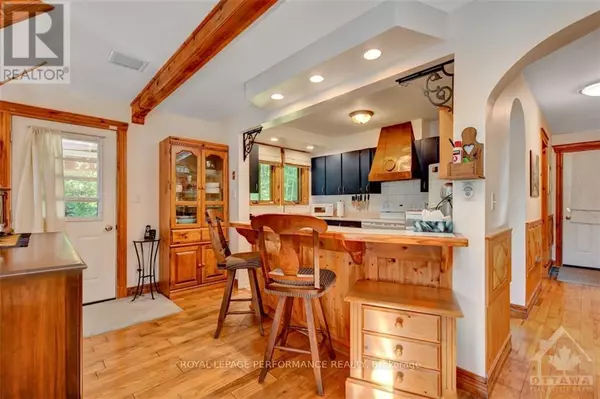REQUEST A TOUR If you would like to see this home without being there in person, select the "Virtual Tour" option and your agent will contact you to discuss available opportunities.
In-PersonVirtual Tour

$ 649,000
Est. payment /mo
Active
31 VIEWMOUNT DRIVE Greater Madawaska, ON K0J1H0
4 Beds
3 Baths
UPDATED:
Key Details
Property Type Single Family Home
Sub Type Freehold
Listing Status Active
Purchase Type For Sale
Subdivision 542 - Greater Madawaska
MLS® Listing ID X9519417
Bedrooms 4
Half Baths 1
Originating Board Ottawa Real Estate Board
Property Description
Rustic charm meets modern amenities, this updated 4-season chalet sits on a half acre and is perfectly situated across from Calabogie Peaks Resort, offering year-round access to an array of outdoor activities. In the winter months, hit the slopes for skiing or snowboarding, or explore the areas scenic x-country ski trails. When the snow melts, enjoy golf at Ironwoods & take advantage of deeded water access on Calabogie Lake. This chalet is designed for all-season comfort, providing a cozy & inviting space to unwind after a day of adventure, complete with hot tub. The 2nd flr loft space has 2 bedrms & ensuite & opens to the living area below, adding to the chalets airy, open feel. Another bedrm & full bath on the main flr. Step outside to the expansive wrap-around deck, where you can relax in the screened-in porch & take in the serene surroundings. Oversized garage to store your boat & other equipment. Meticulously maintained & updated over the years. Roof 2020, septic pumped 2023. (id:24570)
Location
Province ON
Rooms
Extra Room 1 Second level 2.97 m X 3.58 m Bedroom
Extra Room 2 Second level 4.06 m X 4.36 m Bedroom
Extra Room 3 Second level 8.3 m X 7.01 m Loft
Extra Room 4 Lower level 4.95 m X 3.2 m Foyer
Extra Room 5 Lower level 3.45 m X 6.57 m Other
Extra Room 6 Lower level 2.26 m X 4.08 m Bedroom
Interior
Heating Baseboard heaters
Fireplaces Number 1
Exterior
Parking Features Yes
View Y/N No
Total Parking Spaces 6
Private Pool No
Building
Story 2
Sewer Septic System
Others
Ownership Freehold








