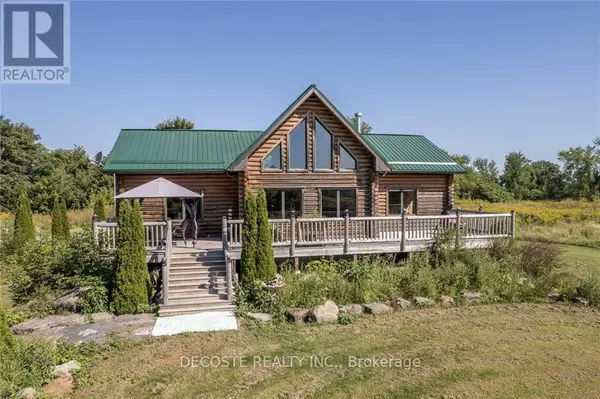
19799 COUNTY 24 ROAD North Glengarry, ON K0C1J0
4 Beds
6 Baths
UPDATED:
Key Details
Property Type Single Family Home
Sub Type Freehold
Listing Status Active
Purchase Type For Sale
Subdivision 720 - North Glengarry (Kenyon) Twp
MLS® Listing ID X9517390
Style Bungalow
Bedrooms 4
Half Baths 1
Originating Board Cornwall & District Real Estate Board
Property Description
Location
Province ON
Rooms
Extra Room 1 Second level 4.92 m X 4.8 m Loft
Extra Room 2 Main level 2.23 m X 0.88 m Bathroom
Extra Room 3 Main level 2.56 m X 2.84 m Bathroom
Extra Room 4 Main level 2.81 m X 1.77 m Bathroom
Extra Room 5 Main level 5 m X 3.53 m Bedroom
Extra Room 6 Main level 4.21 m X 2.84 m Bedroom
Interior
Heating Forced air
Cooling Central air conditioning, Air exchanger
Exterior
Parking Features Yes
View Y/N No
Total Parking Spaces 10
Private Pool No
Building
Story 1
Sewer Septic System
Architectural Style Bungalow
Others
Ownership Freehold








