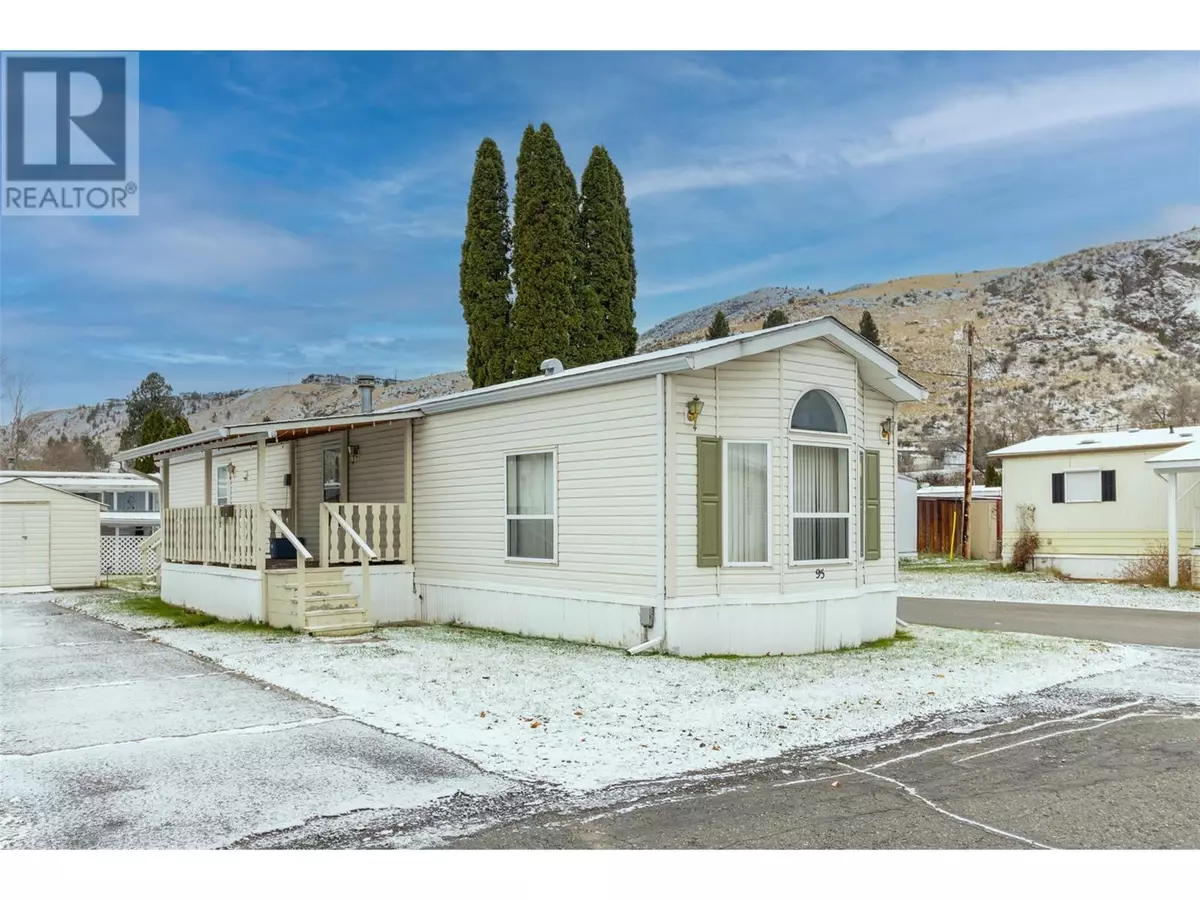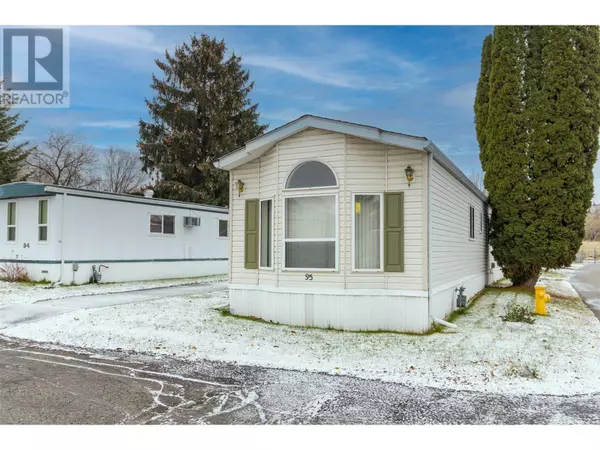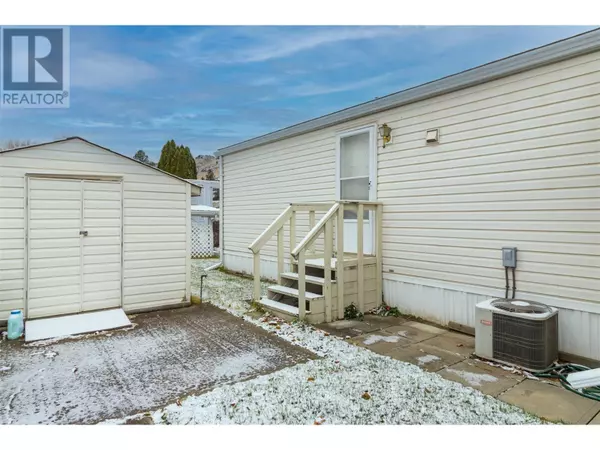
2400 Oakdale WAY #95 Kamloops, BC V2B6W7
2 Beds
1 Bath
924 SqFt
UPDATED:
Key Details
Property Type Single Family Home
Listing Status Active
Purchase Type For Sale
Square Footage 924 sqft
Price per Sqft $254
Subdivision Westsyde
MLS® Listing ID 10329161
Bedrooms 2
Condo Fees $690/mo
Originating Board Association of Interior REALTORS®
Year Built 1995
Property Description
Location
Province BC
Zoning Unknown
Rooms
Extra Room 1 Main level 16'8'' x 13'3'' Living room
Extra Room 2 Main level 7'9'' x 13'3'' Dining room
Extra Room 3 Main level 8'6'' x 13'3'' Kitchen
Extra Room 4 Main level 9'2'' x 10'2'' Bedroom
Extra Room 5 Main level 11'9'' x 10'7'' Primary Bedroom
Extra Room 6 Main level 10'7'' x 10'2'' 5pc Bathroom
Interior
Heating Forced air, See remarks
Cooling Central air conditioning
Flooring Carpeted, Vinyl
Exterior
Parking Features No
Community Features Seniors Oriented
View Y/N No
Roof Type Unknown
Private Pool No
Building
Lot Description Underground sprinkler
Story 1
Sewer Municipal sewage system








