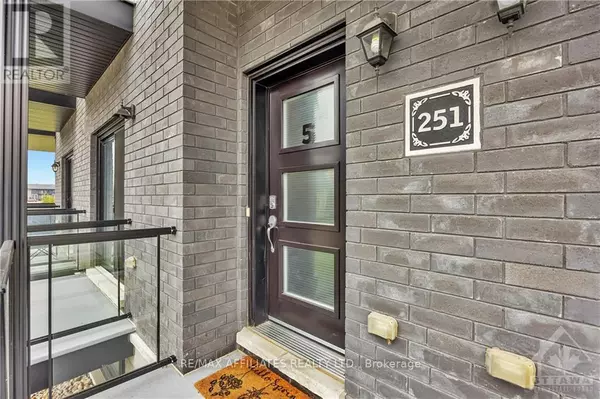
251 CAPRI AVE #5 Russell, ON K0A1W0
2 Beds
1 Bath
799 SqFt
UPDATED:
Key Details
Property Type Condo
Sub Type Condominium/Strata
Listing Status Active
Purchase Type For Sale
Square Footage 799 sqft
Price per Sqft $437
Subdivision 602 - Embrun
MLS® Listing ID X10441762
Bedrooms 2
Condo Fees $370/mo
Originating Board Ottawa Real Estate Board
Property Description
Location
Province ON
Rooms
Extra Room 1 Main level 4.64 m X 3.96 m Living room
Extra Room 2 Main level 3.78 m X 3.4 m Primary Bedroom
Extra Room 3 Main level 3.2 m X 2.74 m Dining room
Extra Room 4 Main level 3.3 m X 3.09 m Bedroom
Extra Room 5 Main level 2.94 m X 2.59 m Kitchen
Extra Room 6 Main level 3.07 m X 2.36 m Bathroom
Interior
Heating Forced air
Cooling Central air conditioning
Exterior
Parking Features No
Community Features Pet Restrictions
View Y/N No
Total Parking Spaces 1
Private Pool No
Others
Ownership Condominium/Strata








