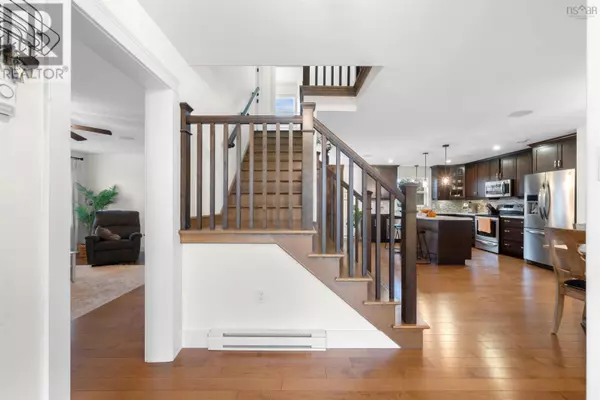
116 Fringe Drive Middle Sackville, NS B4E0K2
4 Beds
4 Baths
2,720 SqFt
UPDATED:
Key Details
Property Type Single Family Home
Sub Type Freehold
Listing Status Active
Purchase Type For Sale
Square Footage 2,720 sqft
Price per Sqft $248
Subdivision Middle Sackville
MLS® Listing ID 202426933
Bedrooms 4
Half Baths 1
Originating Board Nova Scotia Association of REALTORS®
Year Built 2013
Lot Size 0.286 Acres
Acres 12445.092
Property Description
Location
Province NS
Rooms
Extra Room 1 Second level 19.2x13.9 Primary Bedroom
Extra Room 2 Second level 8.11x6 Ensuite (# pieces 2-6)
Extra Room 3 Second level 11.5x11.2 Bedroom
Extra Room 4 Second level 13.6x11.2 Bedroom
Extra Room 5 Second level 5.3x4.9 Bath (# pieces 1-6)
Extra Room 6 Basement 8.9x6.10 Foyer
Interior
Cooling Heat Pump
Flooring Carpeted, Ceramic Tile, Engineered hardwood, Laminate, Tile, Vinyl Plank
Exterior
Parking Features No
Community Features School Bus
View Y/N No
Private Pool No
Building
Lot Description Landscaped
Story 2
Sewer Municipal sewage system
Others
Ownership Freehold








