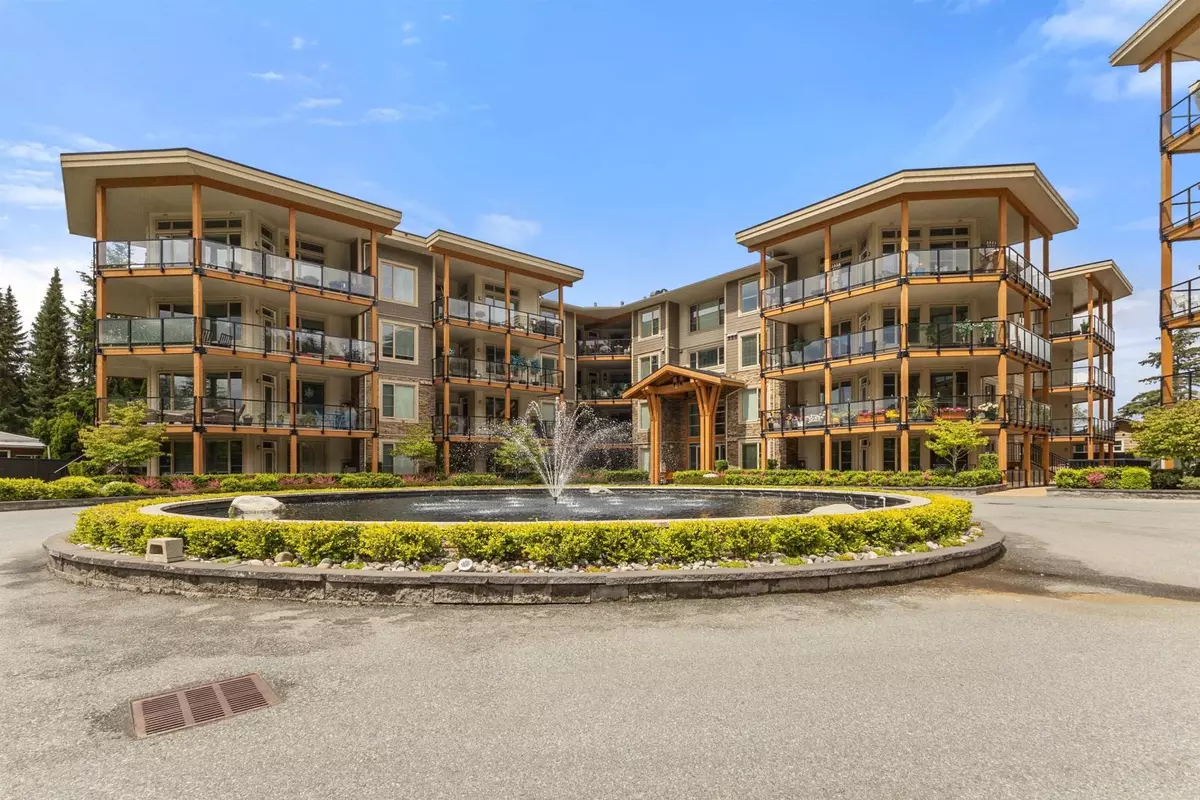45754 KEITH WILSON RD #210 Chilliwack, BC V2R6A9
1 Bed
2 Baths
1,203 SqFt
UPDATED:
Key Details
Property Type Single Family Home
Sub Type Leasehold/Leased Land
Listing Status Active
Purchase Type For Sale
Square Footage 1,203 sqft
Price per Sqft $480
MLS® Listing ID R2945096
Bedrooms 1
Originating Board Chilliwack & District Real Estate Board
Year Built 2019
Property Description
Location
Province BC
Rooms
Extra Room 1 Main level 5 ft , 1 in X 7 ft , 1 in Foyer
Extra Room 2 Main level 14 ft , 2 in X 9 ft , 3 in Kitchen
Extra Room 3 Main level 14 ft , 6 in X 10 ft , 1 in Dining room
Extra Room 4 Main level 14 ft , 6 in X 10 ft , 1 in Living room
Extra Room 5 Main level 11 ft , 1 in X 14 ft , 8 in Primary Bedroom
Extra Room 6 Main level 7 ft , 5 in X 8 ft , 1 in Other
Interior
Heating Forced air, Heat Pump,
Cooling Central air conditioning
Fireplaces Number 1
Exterior
Parking Features No
View Y/N Yes
View Mountain view
Private Pool No
Building
Story 4
Others
Ownership Leasehold/Leased Land







