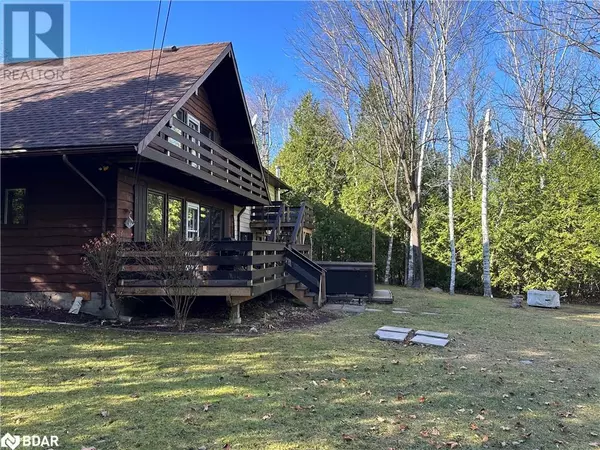
21 COPPERCLIFF Crescent Tiny, ON L9M0C4
3 Beds
2 Baths
1,720 SqFt
UPDATED:
Key Details
Property Type Single Family Home
Sub Type Freehold
Listing Status Active
Purchase Type For Rent
Square Footage 1,720 sqft
Subdivision Tiny
MLS® Listing ID 40678636
Style 2 Level
Bedrooms 3
Originating Board Barrie & District Association of REALTORS® Inc.
Year Built 1975
Property Description
Location
Province ON
Rooms
Extra Room 1 Second level 23'2'' x 23'0'' Family room
Extra Room 2 Second level 8'8'' x 11'9'' Bedroom
Extra Room 3 Second level 4'9'' x 5'3'' 4pc Bathroom
Extra Room 4 Second level 11'0'' x 8'8'' Bedroom
Extra Room 5 Second level 19'7'' x 11'5'' Primary Bedroom
Extra Room 6 Main level 23'2'' x 14'9'' Living room
Interior
Cooling Wall unit
Exterior
Garage Yes
Community Features Quiet Area
Waterfront No
View Y/N No
Total Parking Spaces 6
Private Pool No
Building
Lot Description Landscaped
Story 2
Sewer Septic System
Architectural Style 2 Level
Others
Ownership Freehold
Acceptable Financing Monthly
Listing Terms Monthly








