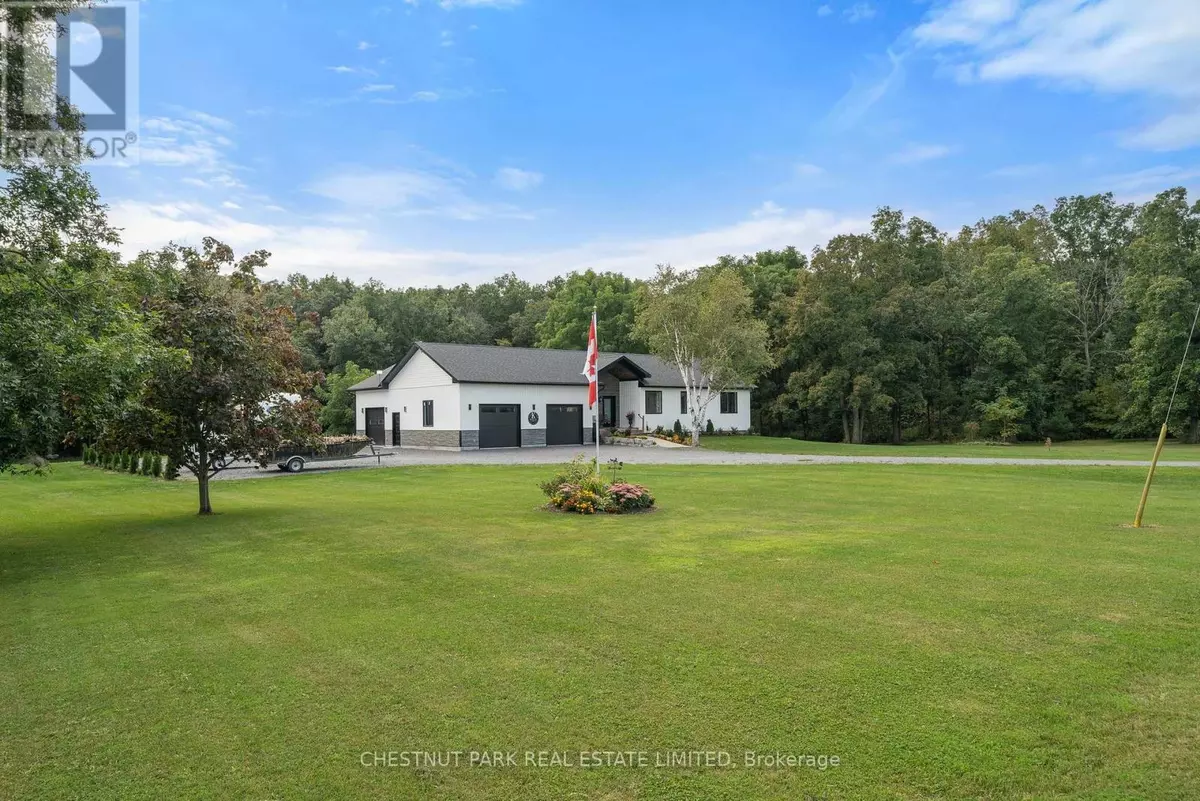
313 GILEAD ROAD Prince Edward County (hallowell), ON K0K1G0
3 Beds
3 Baths
1,099 SqFt
UPDATED:
Key Details
Property Type Single Family Home
Sub Type Freehold
Listing Status Active
Purchase Type For Sale
Square Footage 1,099 sqft
Price per Sqft $1,078
Subdivision Hallowell
MLS® Listing ID X10428951
Style Bungalow
Bedrooms 3
Half Baths 1
Originating Board Central Lakes Association of REALTORS®
Property Description
Location
Province ON
Rooms
Extra Room 1 Lower level 3.6 m x Measurements not available Bedroom
Extra Room 2 Lower level 2.8 m X 1.3 m Bathroom
Extra Room 3 Lower level 10 m X 7.9 m Recreational, Games room
Extra Room 4 Lower level 3.6 m X 3.1 m Bedroom
Extra Room 5 Main level 3.7 m X 3.2 m Foyer
Extra Room 6 Main level 3.4 m X 3.9 m Dining room
Interior
Heating Forced air
Cooling Central air conditioning
Exterior
Parking Features Yes
Community Features Community Centre, School Bus
View Y/N No
Total Parking Spaces 9
Private Pool Yes
Building
Story 1
Sewer Septic System
Architectural Style Bungalow
Others
Ownership Freehold








