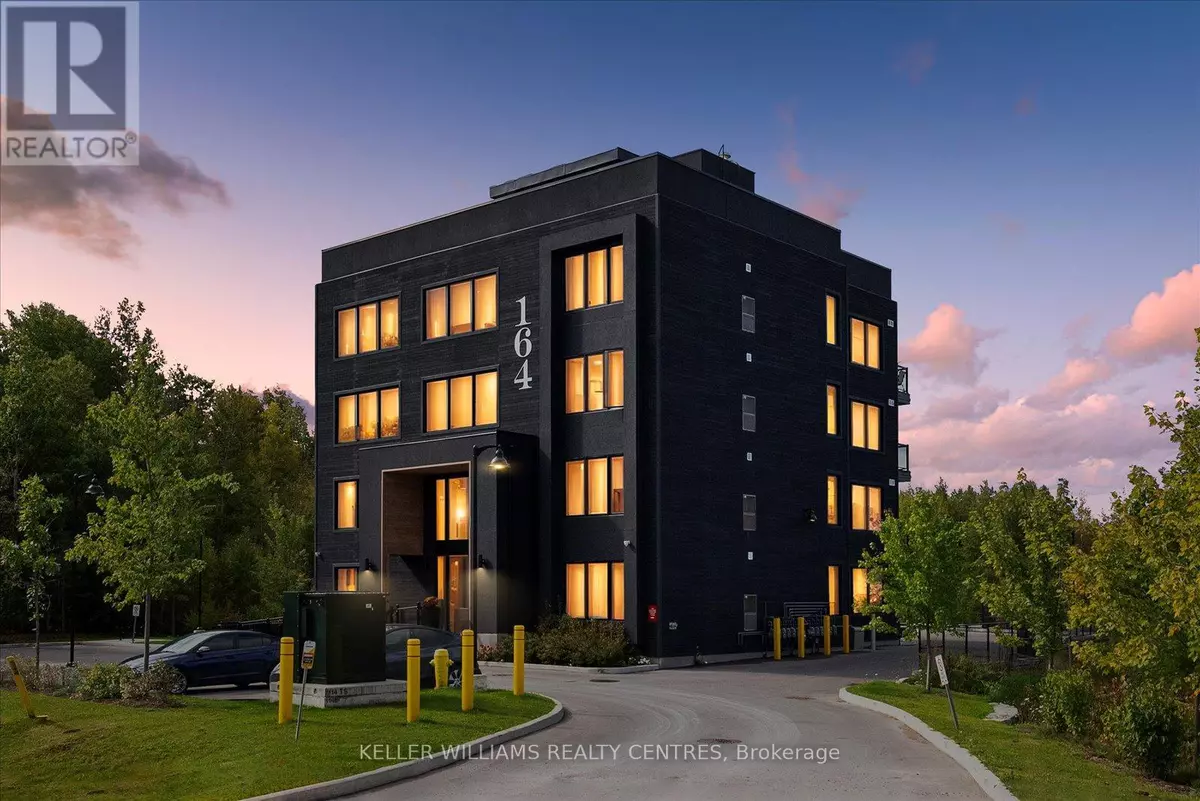
164 Cemetery RD #103 Uxbridge, ON L6P1R1
2 Beds
2 Baths
1,199 SqFt
UPDATED:
Key Details
Property Type Condo
Sub Type Condominium/Strata
Listing Status Active
Purchase Type For Sale
Square Footage 1,199 sqft
Price per Sqft $625
Subdivision Uxbridge
MLS® Listing ID N10423660
Bedrooms 2
Half Baths 1
Condo Fees $890/mo
Originating Board Toronto Regional Real Estate Board
Property Description
Location
Province ON
Rooms
Extra Room 1 Lower level 3.92 m X 3.15 m Bedroom 2
Extra Room 2 Lower level 3.57 m X 3.32 m Primary Bedroom
Extra Room 3 Lower level 1.52 m X 2.01 m Laundry room
Extra Room 4 Main level 2.99 m X 4.4 m Kitchen
Extra Room 5 Main level 5.45 m X 4.07 m Living room
Extra Room 6 Main level 4.05 m X 1.56 m Study
Interior
Heating Forced air
Cooling Central air conditioning
Flooring Hardwood
Exterior
Parking Features No
Community Features Pet Restrictions
View Y/N No
Total Parking Spaces 1
Private Pool No
Building
Story 2
Others
Ownership Condominium/Strata








