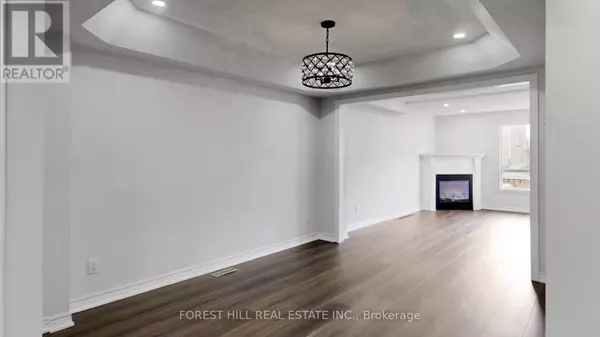
28 WYNDHAM CIRCLE Georgina (sutton & Jackson's Point), ON L0E1R0
3 Beds
3 Baths
1,499 SqFt
UPDATED:
Key Details
Property Type Townhouse
Sub Type Townhouse
Listing Status Active
Purchase Type For Sale
Square Footage 1,499 sqft
Price per Sqft $498
Subdivision Sutton & Jackson'S Point
MLS® Listing ID N10422040
Bedrooms 3
Half Baths 1
Originating Board Toronto Regional Real Estate Board
Property Description
Location
Province ON
Rooms
Extra Room 1 Second level 4.09 m X 4.47 m Primary Bedroom
Extra Room 2 Second level 2.77 m X 4.01 m Bedroom 2
Extra Room 3 Second level 2.84 m X 3.96 m Bedroom 3
Extra Room 4 Lower level 5.74 m X 14.1 m Recreational, Games room
Extra Room 5 Main level 3.23 m X 4.93 m Living room
Extra Room 6 Main level 2.97 m X 3.68 m Dining room
Interior
Heating Forced air
Cooling Central air conditioning
Flooring Hardwood, Tile
Fireplaces Number 1
Exterior
Parking Features Yes
View Y/N No
Total Parking Spaces 3
Private Pool No
Building
Story 2
Sewer Sanitary sewer
Others
Ownership Freehold








