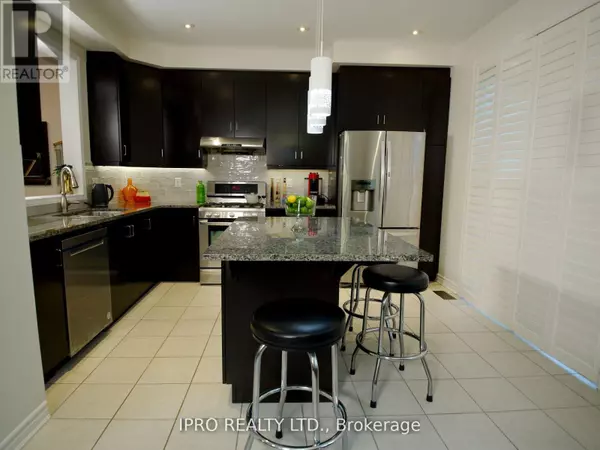
954 PENSON CRESCENT Milton (coates), ON L9T8Z7
4 Beds
3 Baths
1,999 SqFt
UPDATED:
Key Details
Property Type Single Family Home
Sub Type Freehold
Listing Status Active
Purchase Type For Sale
Square Footage 1,999 sqft
Price per Sqft $699
Subdivision Coates
MLS® Listing ID W10421158
Bedrooms 4
Half Baths 1
Originating Board Toronto Regional Real Estate Board
Property Description
Location
Province ON
Rooms
Extra Room 1 Second level 2.8 m X 3 m Den
Extra Room 2 Second level 5 m X 3.85 m Primary Bedroom
Extra Room 3 Second level 3.2 m X 3.1 m Bedroom 2
Extra Room 4 Second level 3.5 m X 3.11 m Bedroom 3
Extra Room 5 Second level 3.11 m X 3.11 m Bedroom 4
Extra Room 6 Main level Measurements not available Bathroom
Interior
Heating Forced air
Cooling Central air conditioning
Exterior
Parking Features Yes
Fence Fenced yard
View Y/N No
Total Parking Spaces 3
Private Pool No
Building
Story 2
Sewer Sanitary sewer
Others
Ownership Freehold








