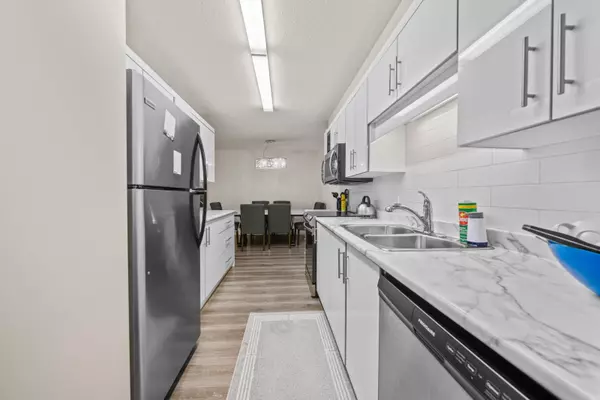REQUEST A TOUR If you would like to see this home without being there in person, select the "Virtual Tour" option and your agent will contact you to discuss available opportunities.
In-PersonVirtual Tour
$ 369,999
Est. payment /mo
Active
7694 EVANS RD #321 Chilliwack, BC V2R3W3
2 Beds
1 Bath
985 SqFt
UPDATED:
Key Details
Property Type Condo
Sub Type Strata
Listing Status Active
Purchase Type For Sale
Square Footage 985 sqft
Price per Sqft $375
MLS® Listing ID R2943098
Bedrooms 2
Originating Board Chilliwack & District Real Estate Board
Year Built 1994
Property Description
Welcome to your new home at Creekside Estates! This exceptional third-floor condo is a perfect choice for first-time buyers, those looking to downsize, or anyone seeking a smart investment opportunity. Spanning 950 square feet, this well-designed unit features two spacious bedrooms and a modern 4-piece bathroom. Start your mornings on the private deck, sipping coffee with a beautiful southern view of the mountains. Nestled in an ideal location, you're just moments away from shopping, dining, and transit options. Golf enthusiasts will appreciate the nearby Cheam Mountain Golf Course, and commuters will love the quick access to Highway 1. For families, Evans Elementary is only a 5-minute walk away. Don't miss this incredible chance to make Creekside Estates your home! Call today for a per (id:24570)
Location
Province BC
Rooms
Extra Room 1 Main level 11 ft , 3 in X 15 ft , 7 in Primary Bedroom
Extra Room 2 Main level 7 ft , 1 in X 12 ft , 1 in Bedroom 2
Extra Room 3 Main level 8 ft , 5 in X 7 ft , 1 in Dining room
Extra Room 4 Main level 11 ft , 3 in X 7 ft , 1 in Kitchen
Extra Room 5 Main level 8 ft X 5 ft , 9 in Laundry room
Extra Room 6 Main level 6 ft , 5 in X 4 ft Other
Exterior
Parking Features No
View Y/N No
Private Pool No
Building
Story 4
Others
Ownership Strata







