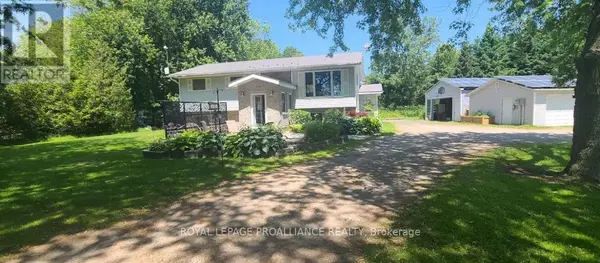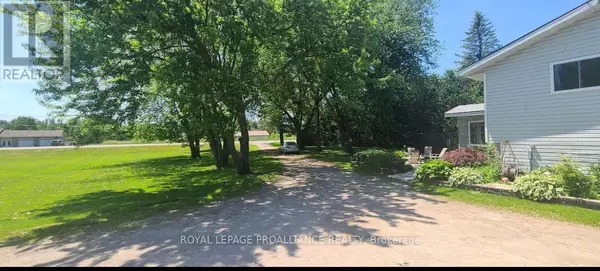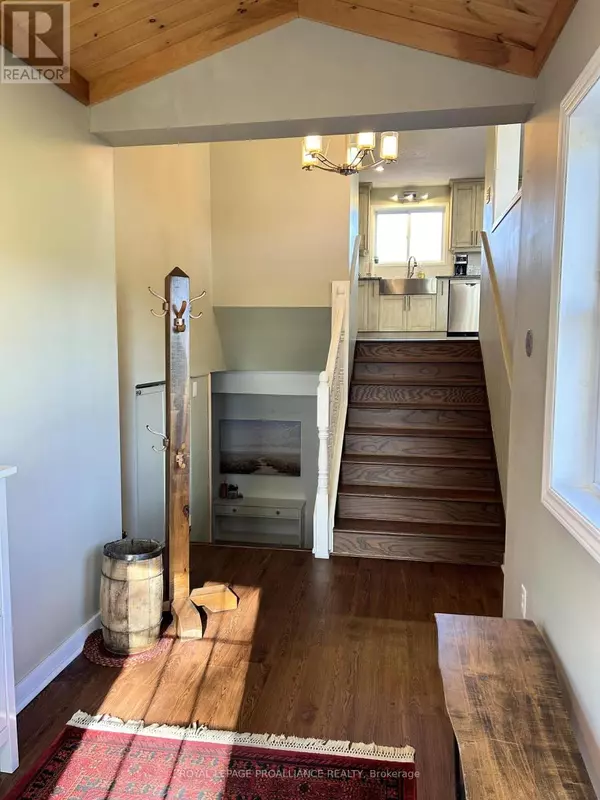
614 COUNTY ROAD 64 ROAD Brighton, ON K0K1H0
3 Beds
2 Baths
UPDATED:
Key Details
Property Type Single Family Home
Sub Type Freehold
Listing Status Active
Purchase Type For Rent
Subdivision Rural Brighton
MLS® Listing ID X10417828
Style Raised bungalow
Bedrooms 3
Originating Board Central Lakes Association of REALTORS®
Property Description
Location
Province ON
Rooms
Extra Room 1 Basement 1.02 m X 2.29 m Utility room
Extra Room 2 Basement 4.32 m X 5.99 m Recreational, Games room
Extra Room 3 Basement 3.45 m X 3.4 m Bedroom 3
Extra Room 4 Basement 3.23 m X 2.01 m Laundry room
Extra Room 5 Basement Measurements not available Bathroom
Extra Room 6 Main level 3.25 m X 3.48 m Kitchen
Interior
Heating Forced air
Cooling Central air conditioning
Fireplaces Number 1
Exterior
Parking Features Yes
View Y/N No
Total Parking Spaces 10
Private Pool No
Building
Story 1
Sewer Septic System
Architectural Style Raised bungalow
Others
Ownership Freehold
Acceptable Financing Monthly
Listing Terms Monthly








