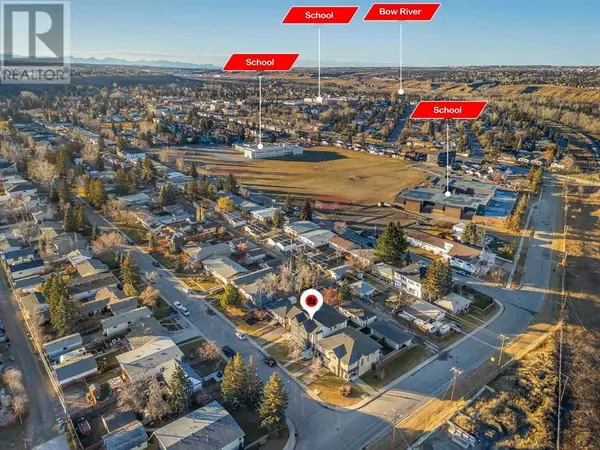7108 36 Avenue NW Calgary, AB T3B1T8
5 Beds
4 Baths
2,035 SqFt
UPDATED:
Key Details
Property Type Single Family Home
Sub Type Freehold
Listing Status Active
Purchase Type For Sale
Square Footage 2,035 sqft
Price per Sqft $441
Subdivision Bowness
MLS® Listing ID A2178359
Bedrooms 5
Half Baths 1
Originating Board Calgary Real Estate Board
Lot Size 3,017 Sqft
Acres 3017.02
Property Description
Location
Province AB
Rooms
Extra Room 1 Second level 17.67 Ft x 13.67 Ft Primary Bedroom
Extra Room 2 Second level Measurements not available 5pc Bathroom
Extra Room 3 Second level 6.08 Ft x 9.50 Ft Other
Extra Room 4 Second level 5.58 Ft x 9.42 Ft Laundry room
Extra Room 5 Second level 4.92 Ft x 9.33 Ft 4pc Bathroom
Extra Room 6 Second level 8.58 Ft x 10.58 Ft Family room
Interior
Heating Forced air
Cooling None
Flooring Carpeted, Vinyl Plank
Fireplaces Number 1
Exterior
Parking Features Yes
Garage Spaces 2.0
Garage Description 2
Fence Partially fenced
View Y/N No
Total Parking Spaces 2
Private Pool No
Building
Lot Description Landscaped, Lawn
Story 2
Others
Ownership Freehold







