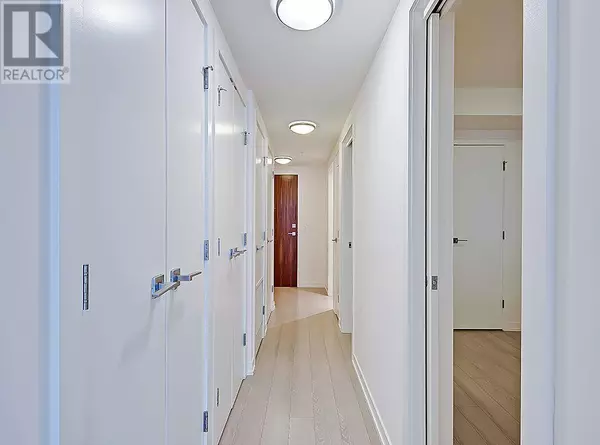311, 51 Waterfront Mews SW Calgary, AB T2P0X3
1 Bed
1 Bath
508 SqFt
UPDATED:
Key Details
Property Type Condo
Sub Type Condominium/Strata
Listing Status Active
Purchase Type For Sale
Square Footage 508 sqft
Price per Sqft $590
Subdivision Chinatown
MLS® Listing ID A2178227
Style Low rise
Bedrooms 1
Condo Fees $471/mo
Originating Board Calgary Real Estate Board
Year Built 2015
Property Description
Location
Province AB
Rooms
Extra Room 1 Main level 20.00 Ft x 8.17 Ft Living room/Dining room
Extra Room 2 Main level 15.83 Ft x 5.50 Ft Kitchen
Extra Room 3 Main level 9.92 Ft x 7.83 Ft Primary Bedroom
Extra Room 4 Main level 2.58 Ft x 2.17 Ft Laundry room
Extra Room 5 Main level .00 Ft x .00 Ft 4pc Bathroom
Extra Room 6 Main level 5.67 Ft x 5.08 Ft Other
Interior
Heating Central heating,
Cooling Central air conditioning
Flooring Laminate, Tile
Exterior
Parking Features Yes
Community Features Pets Allowed With Restrictions
View Y/N No
Total Parking Spaces 1
Private Pool No
Building
Lot Description Landscaped
Story 4
Architectural Style Low rise
Others
Ownership Condominium/Strata







