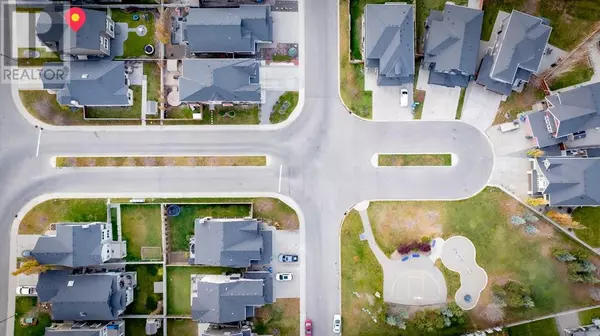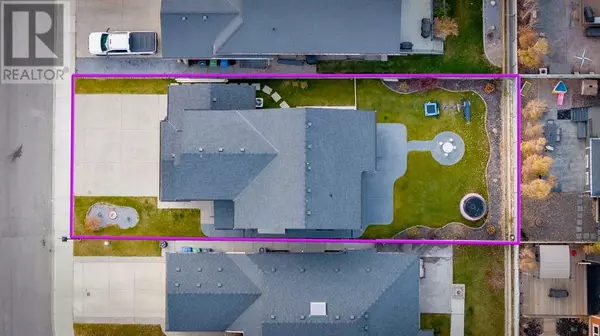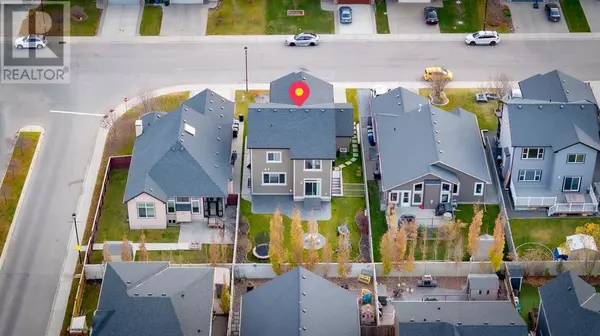
157 Aspenmere Drive Chestermere, AB T1X0P2
5 Beds
4 Baths
2,372 SqFt
UPDATED:
Key Details
Property Type Single Family Home
Sub Type Freehold
Listing Status Active
Purchase Type For Sale
Square Footage 2,372 sqft
Price per Sqft $347
Subdivision Westmere
MLS® Listing ID A2177920
Bedrooms 5
Half Baths 1
Originating Board Calgary Real Estate Board
Year Built 2013
Lot Size 5,826 Sqft
Acres 5826.505
Property Description
Location
Province AB
Rooms
Extra Room 1 Second level 10.08 Ft x 5.67 Ft 4pc Bathroom
Extra Room 2 Second level 10.83 Ft x 10.33 Ft 4pc Bathroom
Extra Room 3 Second level 14.17 Ft x 9.92 Ft Bedroom
Extra Room 4 Second level 10.08 Ft x 11.50 Ft Bedroom
Extra Room 5 Second level 20.92 Ft x 15.83 Ft Family room
Extra Room 6 Second level 14.25 Ft x 18.17 Ft Primary Bedroom
Interior
Cooling Central air conditioning
Flooring Carpeted, Ceramic Tile, Concrete, Hardwood
Fireplaces Number 1
Exterior
Garage Yes
Garage Spaces 3.0
Garage Description 3
Fence Fence
Community Features Lake Privileges
Waterfront No
View Y/N No
Total Parking Spaces 6
Private Pool No
Building
Story 2
Others
Ownership Freehold








