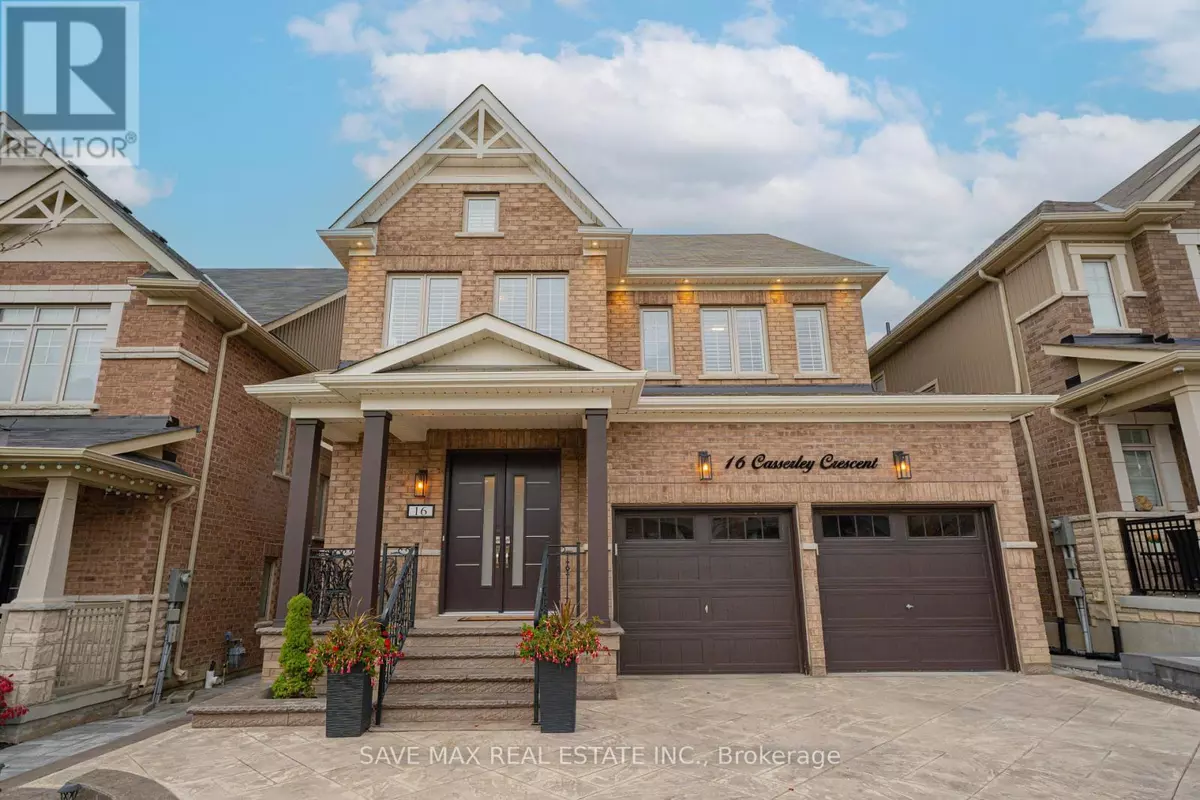
16 CASSERLEY CRESCENT New Tecumseth (tottenham), ON L0G1W0
5 Beds
5 Baths
OPEN HOUSE
Sat Nov 23, 2:00pm - 4:00pm
Sun Nov 24, 2:00pm - 4:00pm
UPDATED:
Key Details
Property Type Single Family Home
Sub Type Freehold
Listing Status Active
Purchase Type For Sale
Subdivision Tottenham
MLS® Listing ID N10410614
Bedrooms 5
Half Baths 1
Originating Board Toronto Regional Real Estate Board
Property Description
Location
Province ON
Rooms
Extra Room 1 Second level 2.1 m X 1.5 m Laundry room
Extra Room 2 Second level 5.36 m X 3.85 m Primary Bedroom
Extra Room 3 Second level 3.96 m X 3.1 m Bedroom 2
Extra Room 4 Second level 3.96 m X 3.81 m Bedroom 3
Extra Room 5 Second level 3.59 m X 3 m Bedroom 4
Extra Room 6 Basement 6.06 m X 3.96 m Living room
Interior
Heating Forced air
Cooling Central air conditioning
Flooring Laminate, Carpeted
Exterior
Garage Yes
Waterfront No
View Y/N No
Total Parking Spaces 5
Private Pool No
Building
Story 2
Sewer Sanitary sewer
Others
Ownership Freehold








