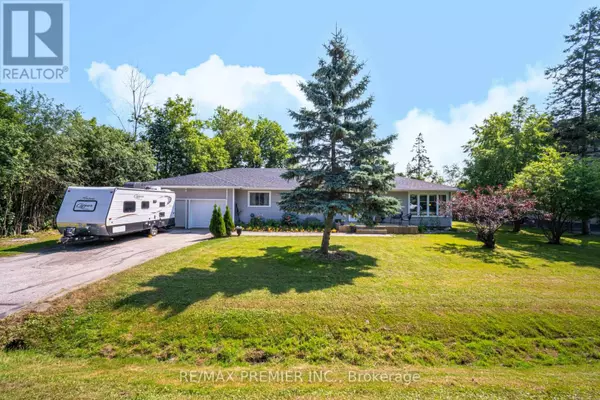
17 SUMACH DRIVE Georgina (virginia), ON L0E1N0
3 Beds
1 Bath
1,499 SqFt
UPDATED:
Key Details
Property Type Single Family Home
Sub Type Freehold
Listing Status Active
Purchase Type For Sale
Square Footage 1,499 sqft
Price per Sqft $510
Subdivision Virginia
MLS® Listing ID N10409619
Style Bungalow
Bedrooms 3
Originating Board Toronto Regional Real Estate Board
Property Description
Location
Province ON
Rooms
Extra Room 1 Main level 15.75 m X 6.56 m Foyer
Extra Room 2 Main level 15.75 m X 17.06 m Living room
Extra Room 3 Main level 13.12 m X 11.65 m Dining room
Extra Room 4 Main level 15.72 m X 13.39 m Kitchen
Extra Room 5 Main level 13.09 m X 5.09 m Bathroom
Extra Room 6 Main level 13.78 m X 13.09 m Primary Bedroom
Interior
Heating Forced air
Cooling Central air conditioning
Flooring Laminate, Tile, Vinyl
Exterior
Garage Yes
Fence Fenced yard
Community Features School Bus
Waterfront No
View Y/N No
Total Parking Spaces 6
Private Pool No
Building
Story 1
Sewer Septic System
Architectural Style Bungalow
Others
Ownership Freehold








