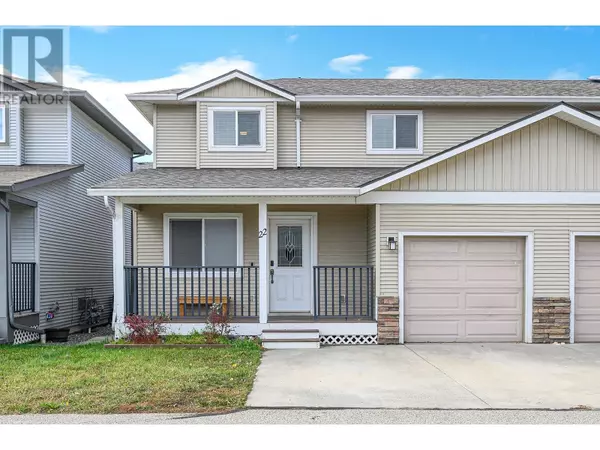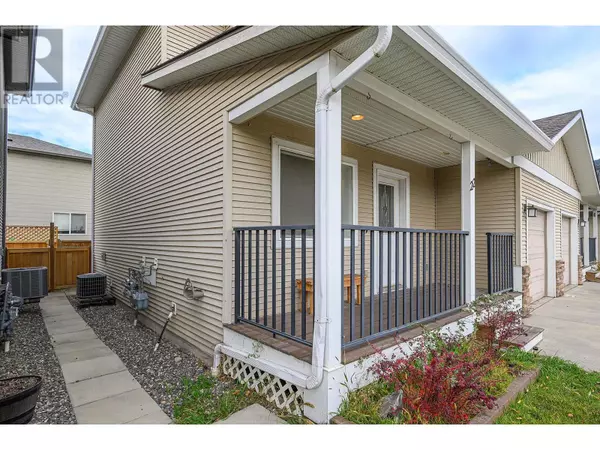
5200 DALLAS DR #22 Kamloops, BC V2C6Y8
4 Beds
3 Baths
1,780 SqFt
UPDATED:
Key Details
Property Type Condo
Sub Type Strata
Listing Status Active
Purchase Type For Sale
Square Footage 1,780 sqft
Price per Sqft $308
Subdivision Dallas
MLS® Listing ID 10327879
Style Split level entry
Bedrooms 4
Half Baths 1
Condo Fees $129/mo
Originating Board Association of Interior REALTORS®
Year Built 2006
Lot Size 2,178 Sqft
Acres 2178.0
Property Description
Location
Province BC
Zoning Unknown
Rooms
Extra Room 1 Second level 10'0'' x 9'0'' Bedroom
Extra Room 2 Second level 10'0'' x 10'0'' Bedroom
Extra Room 3 Second level 12'0'' x 10'0'' Primary Bedroom
Extra Room 4 Second level Measurements not available 4pc Bathroom
Extra Room 5 Basement 15' x 14' Recreation room
Extra Room 6 Basement 10' x 11' Bedroom
Interior
Heating Forced air, See remarks
Flooring Mixed Flooring
Exterior
Parking Features Yes
Garage Spaces 1.0
Garage Description 1
Fence Fence
Community Features Pets Allowed, Pet Restrictions, Pets Allowed With Restrictions, Rentals Allowed
View Y/N No
Roof Type Unknown
Total Parking Spaces 3
Private Pool No
Building
Story 3
Sewer Municipal sewage system
Architectural Style Split level entry
Others
Ownership Strata








