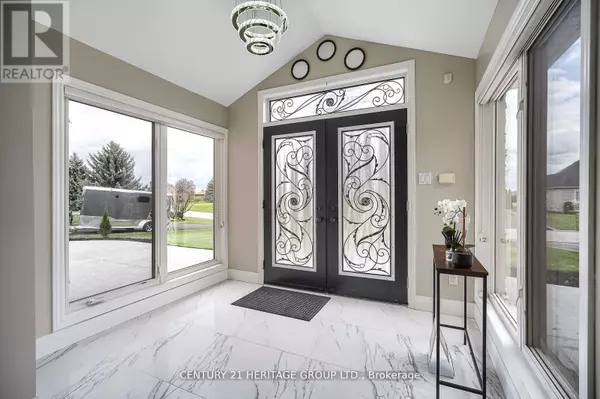
5 KATHRYN COURT Bradford West Gwillimbury (bradford), ON L3Z3Z7
5 Beds
3 Baths
UPDATED:
Key Details
Property Type Single Family Home
Sub Type Freehold
Listing Status Active
Purchase Type For Sale
Subdivision Bradford
MLS® Listing ID N10407729
Style Bungalow
Bedrooms 5
Originating Board Toronto Regional Real Estate Board
Property Description
Location
Province ON
Rooms
Extra Room 1 Basement 5.61 m X 3.12 m Bedroom 4
Extra Room 2 Basement 6.17 m X 4.09 m Bedroom 5
Extra Room 3 Basement 4.32 m X 4.55 m Recreational, Games room
Extra Room 4 Basement 4.55 m X 6.83 m Games room
Extra Room 5 Main level 2.95 m X 4.06 m Foyer
Extra Room 6 Main level 3.4 m X 4.62 m Kitchen
Interior
Heating Forced air
Cooling Central air conditioning
Flooring Laminate, Hardwood
Exterior
Parking Features Yes
Fence Fenced yard
Community Features School Bus
View Y/N No
Total Parking Spaces 15
Private Pool Yes
Building
Story 1
Sewer Septic System
Architectural Style Bungalow
Others
Ownership Freehold








