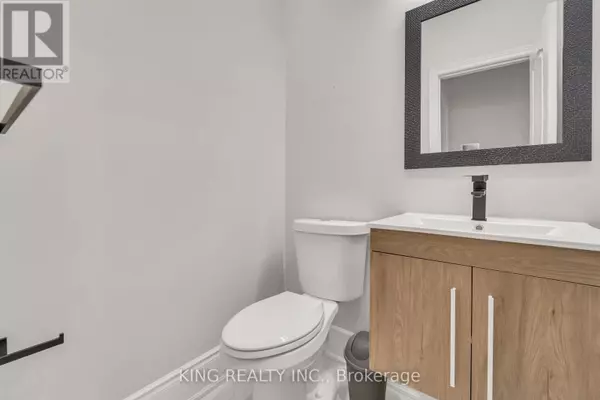
283 Elbern Markell DR #(Upper) Brampton (credit Valley), ON L6X5M2
4 Beds
3 Baths
UPDATED:
Key Details
Property Type Single Family Home
Sub Type Freehold
Listing Status Active
Purchase Type For Rent
Subdivision Credit Valley
MLS® Listing ID W10403092
Bedrooms 4
Half Baths 1
Originating Board Toronto Regional Real Estate Board
Property Description
Location
Province ON
Rooms
Extra Room 1 Second level 5.67 m X 4.88 m Primary Bedroom
Extra Room 2 Second level 5.67 m X 3.66 m Primary Bedroom
Extra Room 3 Second level 4.39 m X 3.66 m Bedroom 3
Extra Room 4 Second level 3.69 m X 4.51 m Bedroom 4
Extra Room 5 Main level 5.73 m X 4.51 m Living room
Extra Room 6 Main level 3.68 m X 3.47 m Dining room
Interior
Heating Forced air
Cooling Central air conditioning
Flooring Ceramic
Exterior
Parking Features Yes
View Y/N No
Total Parking Spaces 4
Private Pool No
Building
Story 2
Sewer Septic System
Others
Ownership Freehold
Acceptable Financing Monthly
Listing Terms Monthly








