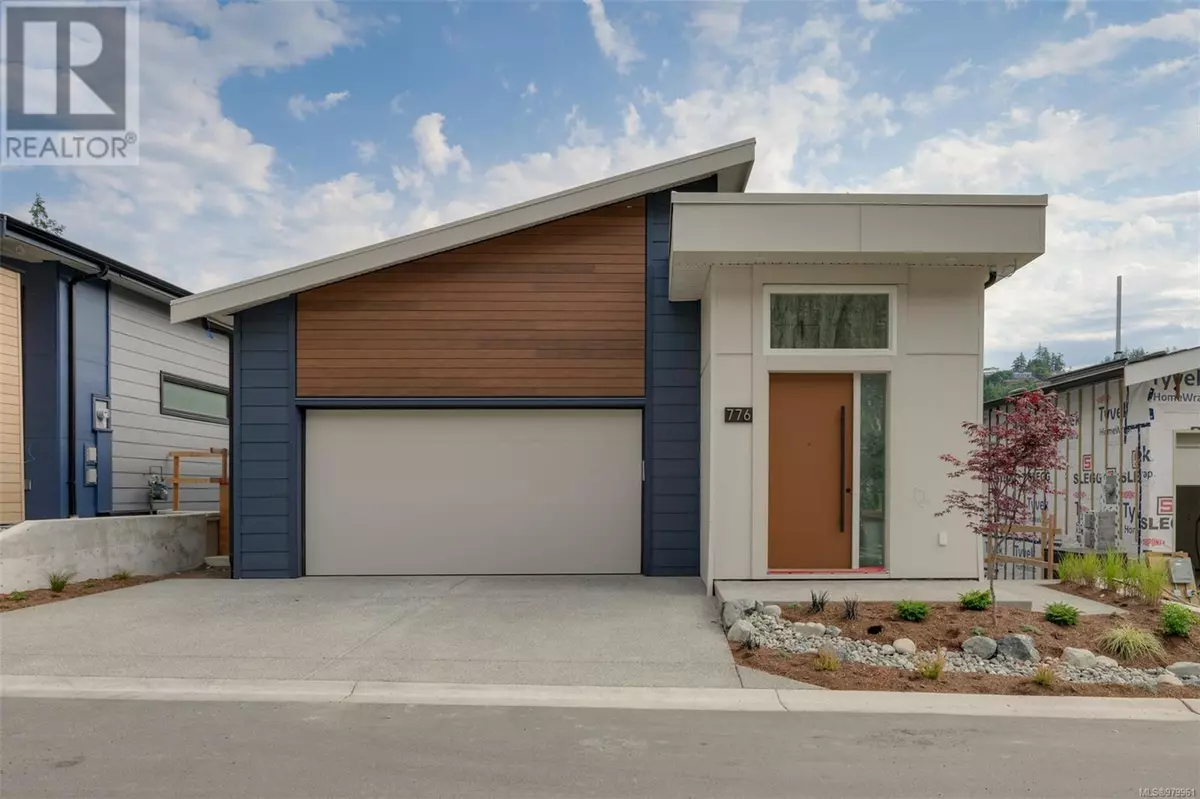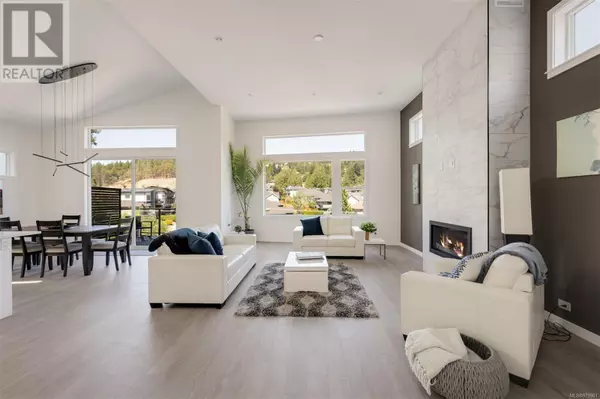
776 Boulder Pl Langford, BC V9C0S3
3 Beds
3 Baths
2,950 SqFt
OPEN HOUSE
Sun Dec 22, 12:00pm - 2:00pm
UPDATED:
Key Details
Property Type Condo
Sub Type Strata
Listing Status Active
Purchase Type For Sale
Square Footage 2,950 sqft
Price per Sqft $389
Subdivision The Heights
MLS® Listing ID 979961
Style Contemporary,Westcoast
Bedrooms 3
Condo Fees $159/mo
Originating Board Victoria Real Estate Board
Year Built 2024
Lot Size 3,426 Sqft
Acres 3426.0
Property Description
Location
Province BC
Zoning Residential
Rooms
Extra Room 1 Lower level 7' x 6' Other
Extra Room 2 Lower level 7' x 7' Laundry room
Extra Room 3 Lower level 6' x 5' Bonus Room
Extra Room 4 Lower level 14' x 13' Media
Extra Room 5 Lower level 3-Piece Bathroom
Extra Room 6 Lower level 14' x 7' Ensuite
Interior
Heating Heat Pump, ,
Cooling Air Conditioned, Fully air conditioned
Fireplaces Number 1
Exterior
Parking Features No
Community Features Pets Allowed, Family Oriented
View Y/N No
Total Parking Spaces 4
Private Pool No
Building
Architectural Style Contemporary, Westcoast
Others
Ownership Strata
Acceptable Financing Monthly
Listing Terms Monthly








