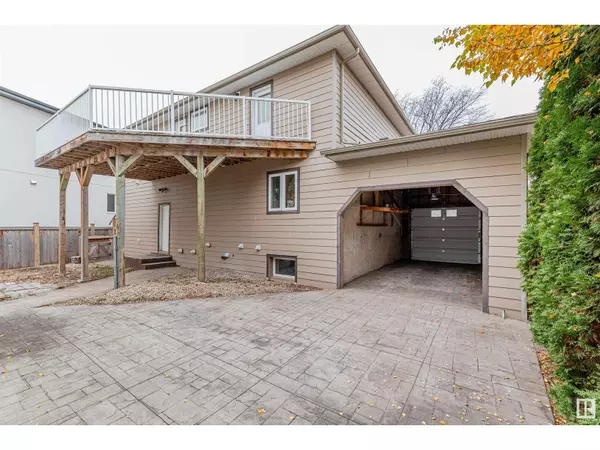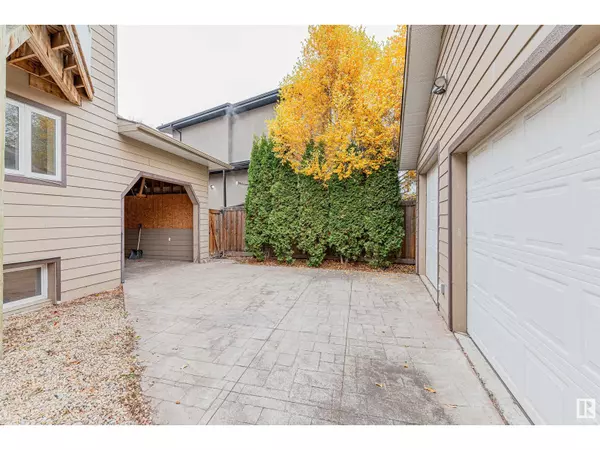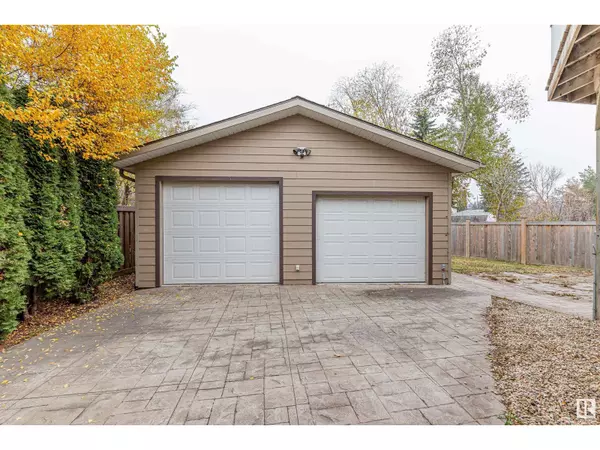5911 110 ST NW Edmonton, AB T6H3E4
7 Beds
4 Baths
2,275 SqFt
UPDATED:
Key Details
Property Type Single Family Home
Sub Type Freehold
Listing Status Active
Purchase Type For Sale
Square Footage 2,275 sqft
Price per Sqft $334
Subdivision Pleasantview (Edmonton)
MLS® Listing ID E4412491
Bedrooms 7
Half Baths 1
Originating Board REALTORS® Association of Edmonton
Year Built 1985
Lot Size 6,908 Sqft
Acres 6908.3853
Property Description
Location
Province AB
Rooms
Extra Room 1 Basement 3.11 * 3.85 Second Kitchen
Extra Room 2 Basement 3.12 * 4.49 Bedroom 5
Extra Room 3 Basement 3.74 * 3.26 Bedroom 6
Extra Room 4 Basement 2.57 * 3.78 Additional bedroom
Extra Room 5 Main level 6.18 * 4.47 Living room
Extra Room 6 Main level 3.28 * 4.38 Kitchen
Interior
Heating Forced air
Exterior
Parking Features Yes
Fence Fence
View Y/N No
Private Pool No
Building
Story 2
Others
Ownership Freehold







