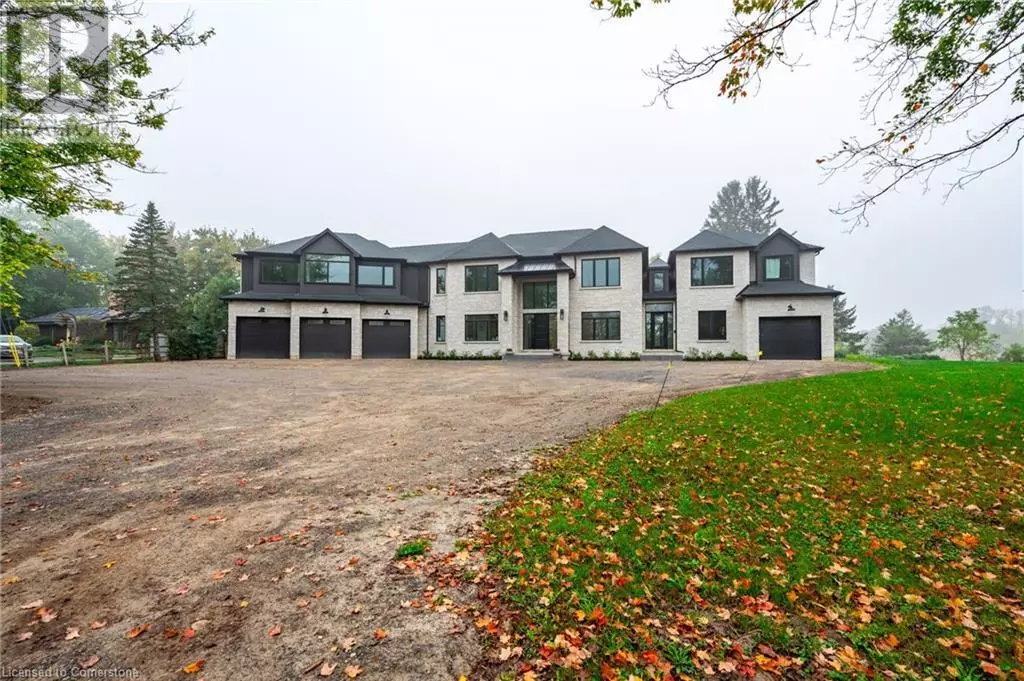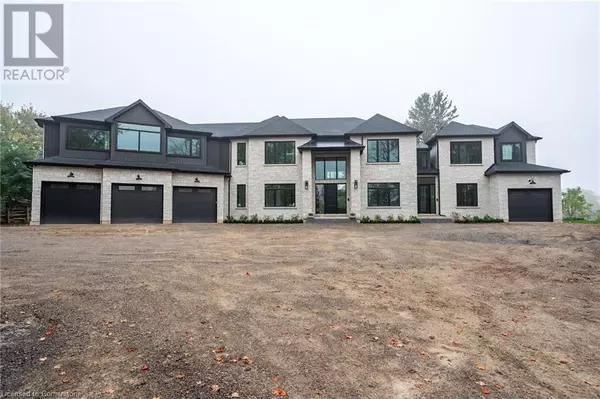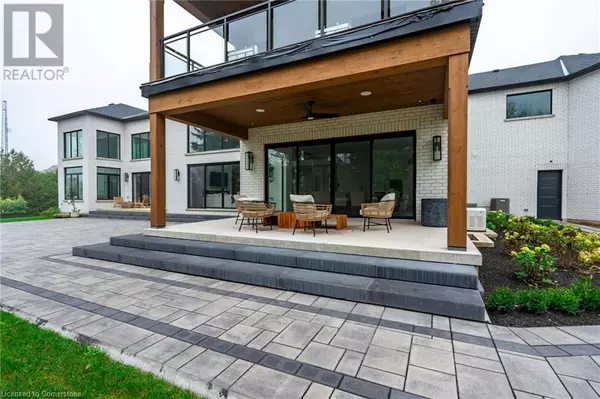
1131 CONCESSION 6 W Flamborough, ON L0R1V0
5 Beds
5 Baths
7,486 SqFt
UPDATED:
Key Details
Property Type Single Family Home
Sub Type Freehold
Listing Status Active
Purchase Type For Sale
Square Footage 7,486 sqft
Price per Sqft $733
Subdivision 043 - Flamborough West
MLS® Listing ID 40672505
Style 2 Level
Bedrooms 5
Half Baths 2
Originating Board Cornerstone - Hamilton-Burlington
Year Built 2022
Lot Size 0.974 Acres
Acres 42427.44
Property Description
Location
Province ON
Rooms
Extra Room 1 Second level 11'9'' x 6'1'' Other
Extra Room 2 Second level 9'1'' x 12'7'' 4pc Bathroom
Extra Room 3 Second level 14'10'' x 12'0'' Bedroom
Extra Room 4 Second level 16'0'' x 11'9'' Bedroom
Extra Room 5 Second level 15'9'' x 8'10'' Laundry room
Extra Room 6 Second level 16'0'' x 9'11'' 5pc Bathroom
Interior
Heating Forced air,
Cooling Central air conditioning
Fireplaces Number 1
Fireplaces Type Other - See remarks
Exterior
Parking Features Yes
Community Features Quiet Area, School Bus
View Y/N No
Total Parking Spaces 27
Private Pool No
Building
Story 2
Sewer Septic System
Architectural Style 2 Level
Others
Ownership Freehold








