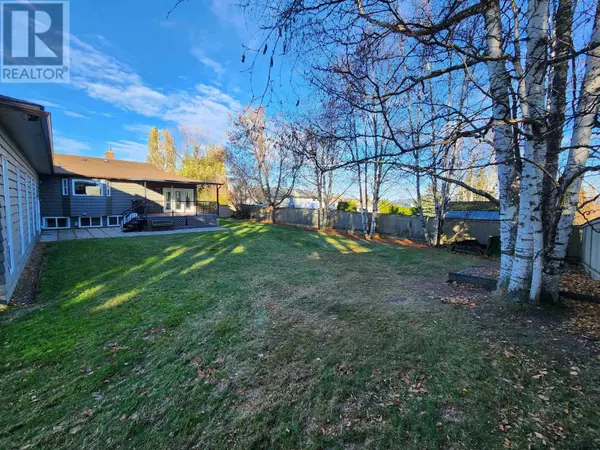
2855 PARENT ROAD Prince George, BC V2N5G2
5 Beds
4 Baths
5,828 SqFt
UPDATED:
Key Details
Property Type Single Family Home
Sub Type Freehold
Listing Status Active
Purchase Type For Sale
Square Footage 5,828 sqft
Price per Sqft $201
MLS® Listing ID R2940910
Style Ranch
Bedrooms 5
Originating Board BC Northern Real Estate Board
Year Built 1976
Lot Size 0.618 Acres
Acres 26920.0
Property Description
Location
Province BC
Rooms
Extra Room 1 Basement 16 ft , 5 in X 18 ft , 1 in Kitchen
Extra Room 2 Basement 18 ft X 18 ft , 1 in Family room
Extra Room 3 Basement 12 ft , 3 in X 13 ft , 4 in Bedroom 4
Extra Room 4 Basement 10 ft , 9 in X 11 ft , 4 in Bedroom 5
Extra Room 5 Basement 10 ft , 2 in X 8 ft Office
Extra Room 6 Basement 9 ft , 5 in X 8 ft , 1 in Storage
Interior
Heating Forced air,
Fireplaces Number 4
Exterior
Garage Yes
Garage Spaces 2.0
Garage Description 2
Waterfront No
View Y/N No
Roof Type Conventional
Private Pool Yes
Building
Story 2
Architectural Style Ranch
Others
Ownership Freehold








