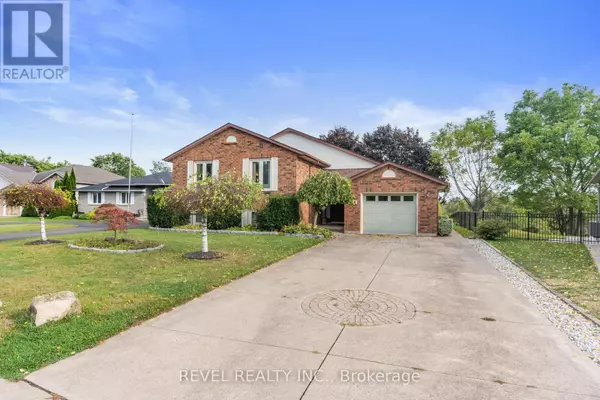
126 COLBECK DRIVE Welland, ON L3C7B2
3 Beds
2 Baths
UPDATED:
Key Details
Property Type Single Family Home
Sub Type Freehold
Listing Status Active
Purchase Type For Sale
MLS® Listing ID X10257871
Style Raised bungalow
Bedrooms 3
Originating Board Toronto Regional Real Estate Board
Property Description
Location
Province ON
Rooms
Extra Room 1 Basement 4.17 m X 6.93 m Recreational, Games room
Extra Room 2 Basement 5.36 m X 3.66 m Bedroom
Extra Room 3 Basement 4.7 m X 2.62 m Laundry room
Extra Room 4 Main level 3.96 m X 2.51 m Foyer
Extra Room 5 Main level 5.26 m X 3.61 m Family room
Extra Room 6 Main level 4.65 m X 33.22 m Kitchen
Interior
Heating Forced air
Cooling Central air conditioning
Flooring Hardwood
Fireplaces Type Woodstove
Exterior
Parking Features Yes
View Y/N Yes
View Direct Water View
Total Parking Spaces 5
Private Pool No
Building
Story 1
Sewer Sanitary sewer
Architectural Style Raised bungalow
Others
Ownership Freehold








