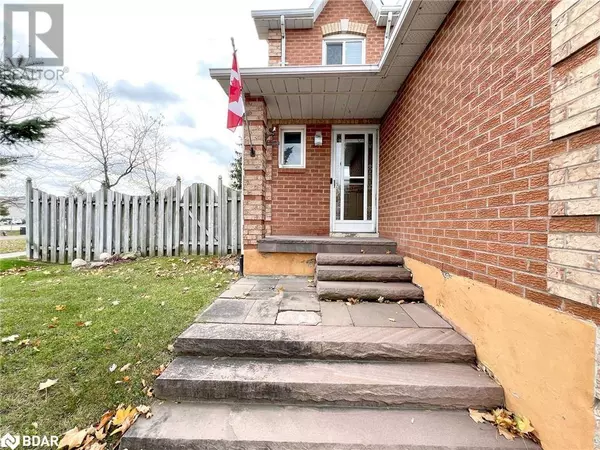
1 POTTER Crescent Tottenham, ON L0G1W0
3 Beds
3 Baths
1,495 SqFt
UPDATED:
Key Details
Property Type Townhouse
Sub Type Townhouse
Listing Status Active
Purchase Type For Sale
Square Footage 1,495 sqft
Price per Sqft $535
Subdivision Nt47 - Tottenham
MLS® Listing ID 40671335
Style 2 Level
Bedrooms 3
Half Baths 2
Originating Board Barrie & District Association of REALTORS® Inc.
Lot Size 3,615 Sqft
Acres 3615.48
Property Description
Location
Province ON
Rooms
Extra Room 1 Second level Measurements not available 4pc Bathroom
Extra Room 2 Second level 9'4'' x 8'7'' Bedroom
Extra Room 3 Second level 11'11'' x 8'1'' Bedroom
Extra Room 4 Second level 14'2'' x 10'3'' Primary Bedroom
Extra Room 5 Basement Measurements not available Utility room
Extra Room 6 Basement Measurements not available 2pc Bathroom
Interior
Heating Forced air,
Cooling Central air conditioning
Exterior
Garage Yes
Fence Fence
Community Features Community Centre
Waterfront No
View Y/N No
Total Parking Spaces 3
Private Pool No
Building
Story 2
Sewer Municipal sewage system
Architectural Style 2 Level
Others
Ownership Freehold








