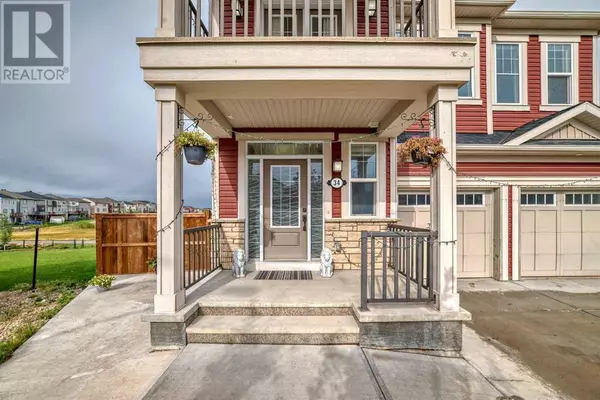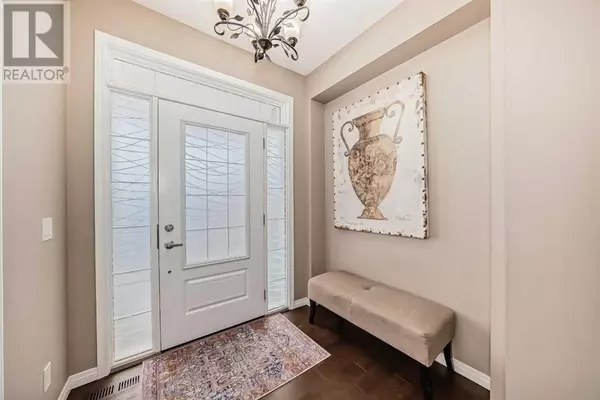
34 Cityscape Bay NE Calgary, AB T3N0X1
5 Beds
4 Baths
2,671 SqFt
UPDATED:
Key Details
Property Type Single Family Home
Sub Type Freehold
Listing Status Active
Purchase Type For Sale
Square Footage 2,671 sqft
Price per Sqft $336
Subdivision Cityscape
MLS® Listing ID A2176410
Bedrooms 5
Half Baths 1
Originating Board Calgary Real Estate Board
Year Built 2017
Lot Size 6,512 Sqft
Acres 6512.166
Property Description
Location
Province AB
Rooms
Extra Room 1 Basement 5.00 Ft x 10.25 Ft 3pc Bathroom
Extra Room 2 Basement 9.08 Ft x 9.08 Ft Bedroom
Extra Room 3 Basement 9.25 Ft x 9.83 Ft Bedroom
Extra Room 4 Basement 12.92 Ft x 7.25 Ft Dining room
Extra Room 5 Basement 12.92 Ft x 10.08 Ft Kitchen
Extra Room 6 Basement 16.67 Ft x 14.67 Ft Recreational, Games room
Interior
Heating Forced air
Cooling Central air conditioning
Flooring Carpeted, Hardwood, Laminate, Tile
Fireplaces Number 2
Exterior
Garage Yes
Garage Spaces 2.0
Garage Description 2
Fence Fence
Waterfront No
View Y/N No
Total Parking Spaces 4
Private Pool No
Building
Lot Description Landscaped
Story 2
Others
Ownership Freehold








