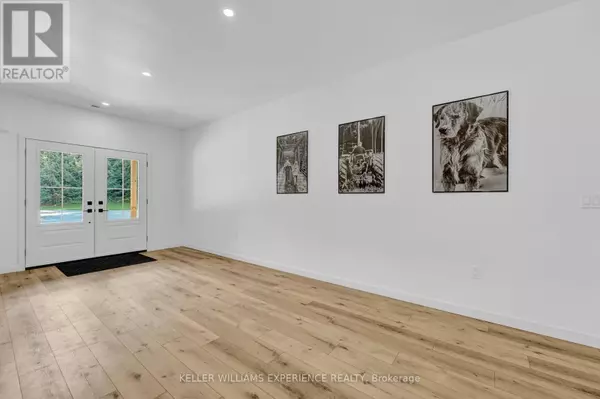
186 CHRISTIE STREET Southgate, ON N0C1B0
5 Beds
3 Baths
3,499 SqFt
UPDATED:
Key Details
Property Type Single Family Home
Sub Type Freehold
Listing Status Active
Purchase Type For Sale
Square Footage 3,499 sqft
Price per Sqft $454
Subdivision Rural Southgate
MLS® Listing ID X9855965
Bedrooms 5
Originating Board Toronto Regional Real Estate Board
Property Description
Location
Province ON
Rooms
Extra Room 1 Second level 8.36 m X 3.68 m Primary Bedroom
Extra Room 2 Second level 4.75 m X 4.34 m Bedroom
Extra Room 3 Second level 4.85 m X 3.25 m Bedroom
Extra Room 4 Second level 4.85 m X 3.23 m Bedroom
Extra Room 5 Second level 2.44 m X 2.13 m Laundry room
Extra Room 6 Main level 8.23 m X 4.39 m Kitchen
Interior
Heating Radiant heat
Cooling Central air conditioning, Air exchanger
Fireplaces Number 1
Exterior
Parking Features Yes
View Y/N No
Total Parking Spaces 26
Private Pool No
Building
Sewer Septic System
Others
Ownership Freehold








