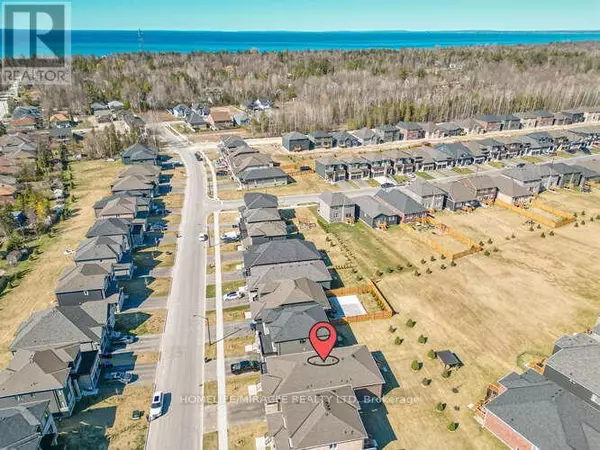REQUEST A TOUR If you would like to see this home without being there in person, select the "Virtual Tour" option and your advisor will contact you to discuss available opportunities.
In-PersonVirtual Tour
$ 899,999
Est. payment /mo
Active
8 BEATRICE DRIVE Wasaga Beach, ON L9Z1A5
7 Beds
6 Baths
UPDATED:
Key Details
Property Type Single Family Home
Sub Type Freehold
Listing Status Active
Purchase Type For Sale
Subdivision Wasaga Beach
MLS® Listing ID S9806620
Style Bungalow
Bedrooms 7
Half Baths 2
Originating Board Toronto Regional Real Estate Board
Property Description
! FINISHED LEGAL BASEMENT WITH SEPARATE SIDE ENTRANCE !! More than 3000 Sq ft of living space. Amazing opportunity for all big families and all investors. 2.5 year old Bunglow with total of 7 Bedrooms (3 + 4), total of 6 washrooms, 2 kitchens, 2 x Stainless steel stoves, 2 x Stainless steel fridge, 2 x laundry washer/dryer and 1 x Stainless steel Dishwasher. Main floor features good sized 3 bedrooms, separate dining room, good sized kitchen, family room, 2 full washrooms plus a powder room and mainfloor laundry with inside entry from the two car garage. Basement features separate side entrance, good sized 4 bedrooms, Kitchen, Living/dining space, separate laundry and 2 full washrooms plus a powder room.Just minutes to the Beach, School, Park, Shopping, Restaurants and many more! Easy access to Hwy 26 to Collingwood and the Blue Mountains. Thanks **** EXTRAS **** LEGAL FINISHED BASEMENT WITH SEPARATE SIDE ENTRANCE. PROPERTY IS VIRTUALLY STAGED. (id:24570)
Location
Province ON
Rooms
Extra Room 1 Basement 3.23 m X 3.16 m Bedroom
Extra Room 2 Basement 4.26 m X 3.04 m Kitchen
Extra Room 3 Basement 3.32 m X 2.56 m Bedroom
Extra Room 4 Basement 3.9 m X 3.65 m Bedroom
Extra Room 5 Basement 3.68 m X 3.65 m Bedroom
Extra Room 6 Main level 4.27 m X 3.43 m Dining room
Interior
Heating Forced air
Cooling Central air conditioning
Exterior
Parking Features Yes
View Y/N No
Total Parking Spaces 4
Private Pool No
Building
Story 1
Sewer Sanitary sewer
Architectural Style Bungalow
Others
Ownership Freehold







