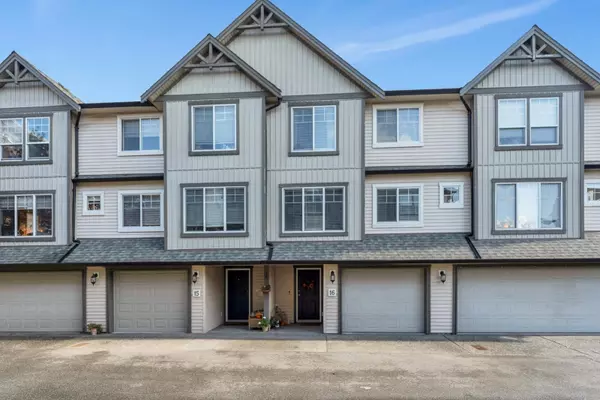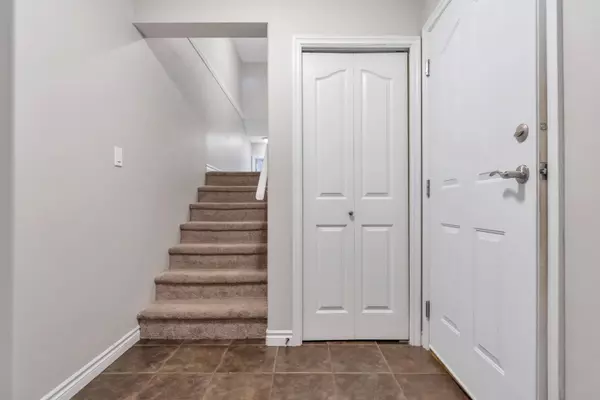8917 EDWARD ST #16 Chilliwack, BC V2P4E2
3 Beds
2 Baths
1,870 SqFt
UPDATED:
Key Details
Property Type Townhouse
Sub Type Townhouse
Listing Status Active
Purchase Type For Sale
Square Footage 1,870 sqft
Price per Sqft $328
MLS® Listing ID R2939465
Bedrooms 3
Originating Board Chilliwack & District Real Estate Board
Year Built 2004
Property Description
Location
Province BC
Rooms
Extra Room 1 Above 8 ft , 1 in X 11 ft , 1 in Bedroom 2
Extra Room 2 Above 8 ft , 8 in X 12 ft , 1 in Bedroom 3
Extra Room 3 Above 7 ft , 8 in X 5 ft Laundry room
Extra Room 4 Above 12 ft , 1 in X 15 ft , 1 in Primary Bedroom
Extra Room 5 Above 4 ft , 9 in X 4 ft , 2 in Other
Extra Room 6 Lower level 10 ft X 8 ft , 8 in Foyer
Interior
Heating Forced air
Fireplaces Number 1
Exterior
Parking Features Yes
Garage Spaces 1.0
Garage Description 1
View Y/N Yes
View Mountain view
Private Pool No
Building
Story 3
Others
Ownership Strata







