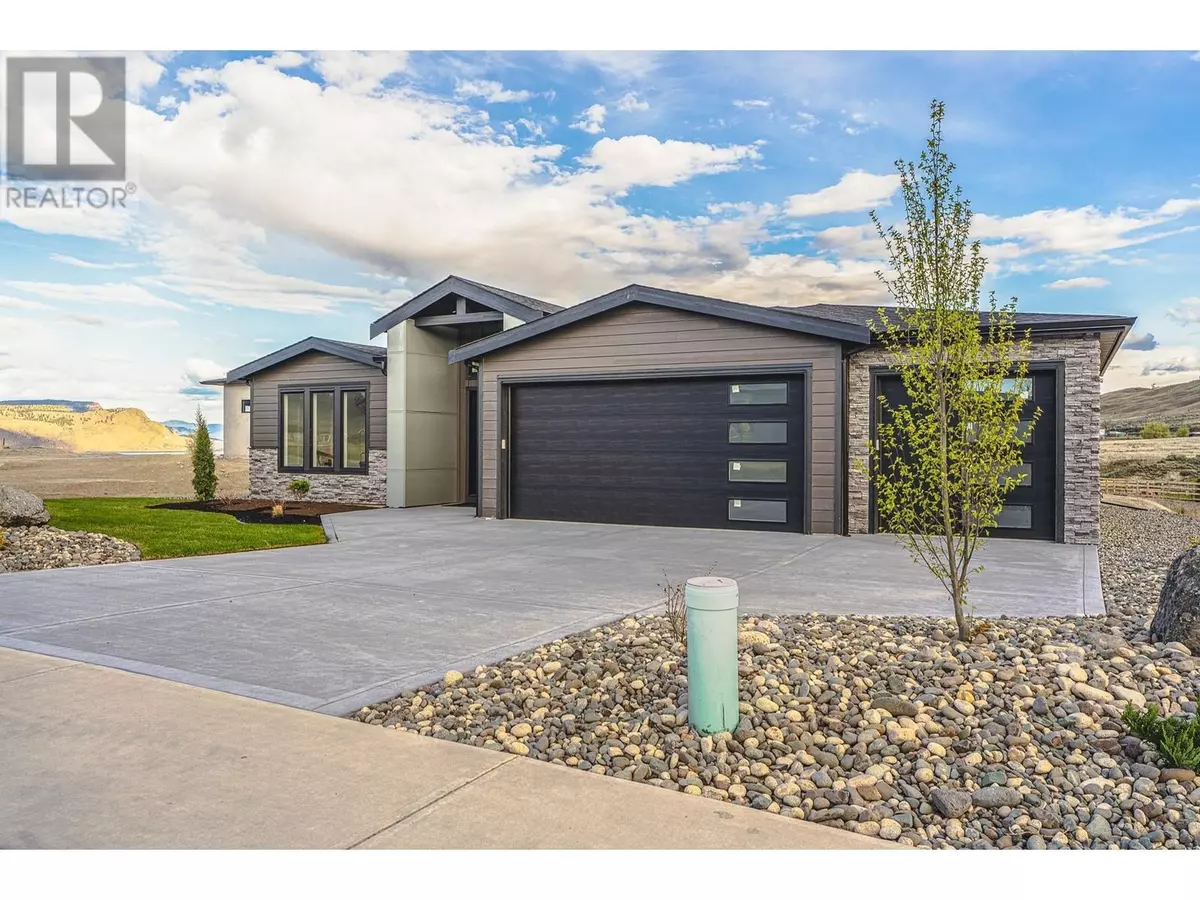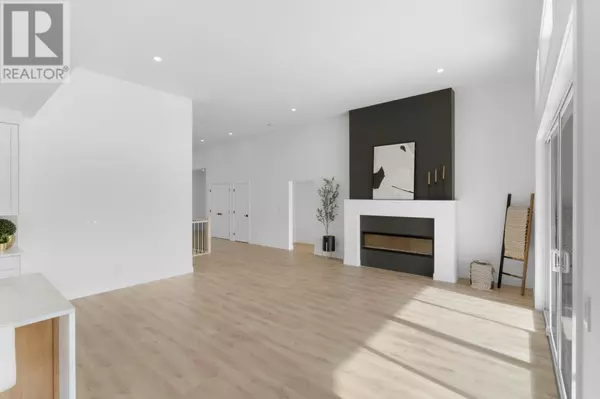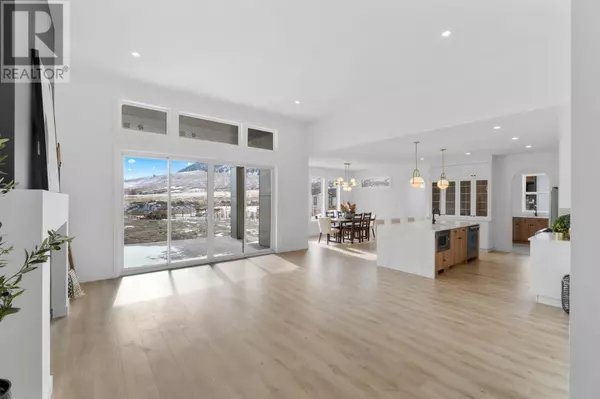
360 RUE CHEVAL NOIR Kamloops, BC V1S0B3
4 Beds
3 Baths
3,812 SqFt
UPDATED:
Key Details
Property Type Single Family Home
Sub Type Freehold
Listing Status Active
Purchase Type For Sale
Square Footage 3,812 sqft
Price per Sqft $341
Subdivision Tobiano
MLS® Listing ID 179795
Style Ranch
Bedrooms 4
Half Baths 1
Originating Board Association of Interior REALTORS®
Year Built 2024
Lot Size 0.670 Acres
Acres 29185.2
Property Description
Location
Province BC
Zoning Unknown
Rooms
Extra Room 1 Basement Measurements not available Full bathroom
Extra Room 2 Basement 12'8'' x 23'2'' Recreation room
Extra Room 3 Basement 8'6'' x 15'2'' Storage
Extra Room 4 Basement 11'10'' x 5'4'' Utility room
Extra Room 5 Basement 9'6'' x 4'3'' Storage
Extra Room 6 Basement 19'1'' x 17'10'' Great room
Interior
Heating Forced air
Flooring Mixed Flooring
Exterior
Parking Features Yes
Garage Spaces 3.0
Garage Description 3
View Y/N No
Roof Type Unknown
Total Parking Spaces 3
Private Pool No
Building
Sewer Municipal sewage system
Architectural Style Ranch
Others
Ownership Freehold








