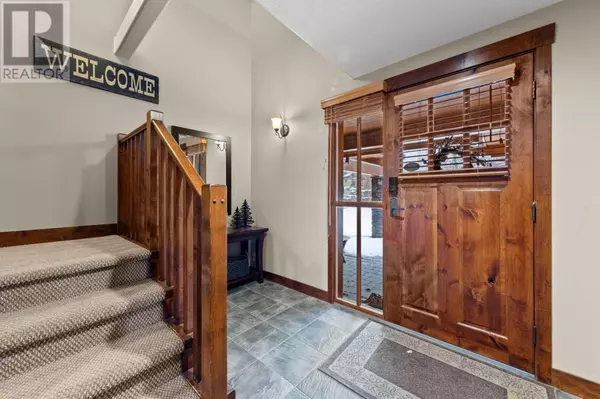
5035 VALLEY DR #9 Sun Peaks, BC V0E5N0
4 Beds
3 Baths
1,806 SqFt
UPDATED:
Key Details
Property Type Townhouse
Sub Type Townhouse
Listing Status Active
Purchase Type For Sale
Square Footage 1,806 sqft
Price per Sqft $739
Subdivision Sun Peaks
MLS® Listing ID 179269
Bedrooms 4
Half Baths 2
Condo Fees $495/mo
Originating Board Association of Interior REALTORS®
Year Built 2005
Property Description
Location
Province BC
Zoning Unknown
Rooms
Extra Room 1 Second level Measurements not available 3pc Bathroom
Extra Room 2 Second level Measurements not available 4pc Bathroom
Extra Room 3 Second level 12'7'' x 12'5'' Bedroom
Extra Room 4 Second level 12'0'' x 9'10'' Bedroom
Extra Room 5 Basement 13'5'' x 10'2'' Bedroom
Extra Room 6 Basement 14'2'' x 6'0'' Foyer
Interior
Heating Baseboard heaters, , In Floor Heating
Flooring Carpeted, Ceramic Tile
Fireplaces Type Unknown
Exterior
Garage Yes
Garage Spaces 1.0
Garage Description 1
Waterfront No
View Y/N Yes
View View (panoramic)
Roof Type Unknown
Total Parking Spaces 1
Private Pool No
Building
Lot Description Landscaped
Sewer Municipal sewage system
Others
Ownership Freehold








