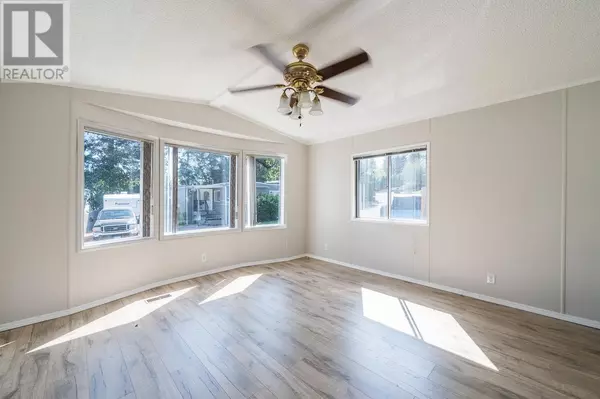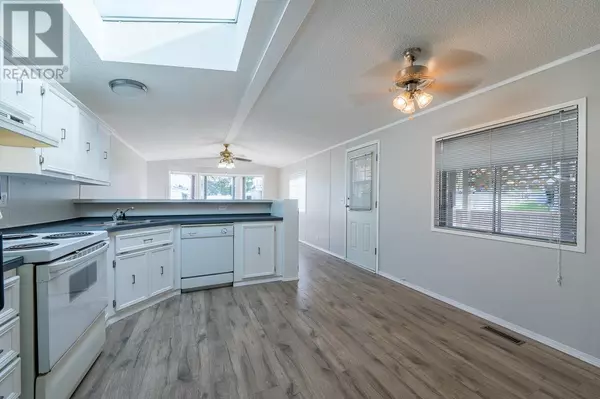
1555 HOWE RD #68 Kamloops, BC V1S1V1
3 Beds
2 Baths
1,116 SqFt
UPDATED:
Key Details
Property Type Condo
Sub Type Strata
Listing Status Active
Purchase Type For Sale
Square Footage 1,116 sqft
Price per Sqft $376
Subdivision Aberdeen
MLS® Listing ID 181409
Style Other
Bedrooms 3
Half Baths 1
Condo Fees $141/mo
Originating Board Association of Interior REALTORS®
Year Built 1990
Lot Size 4,356 Sqft
Acres 4356.0
Property Description
Location
Province BC
Zoning Unknown
Rooms
Extra Room 1 Main level 9'9'' x 9'6'' Bedroom
Extra Room 2 Main level 12'10'' x 13'2'' Bedroom
Extra Room 3 Main level Measurements not available Full bathroom
Extra Room 4 Main level 12'10'' x 13'11'' Living room
Extra Room 5 Main level 9'7'' x 12'10'' Primary Bedroom
Extra Room 6 Main level 5'2'' x 7'3'' Laundry room
Interior
Heating Forced air, See remarks
Cooling Window air conditioner
Flooring Laminate
Exterior
Parking Features No
Community Features Family Oriented
View Y/N No
Roof Type Unknown
Total Parking Spaces 3
Private Pool No
Building
Sewer Municipal sewage system
Architectural Style Other
Others
Ownership Strata








