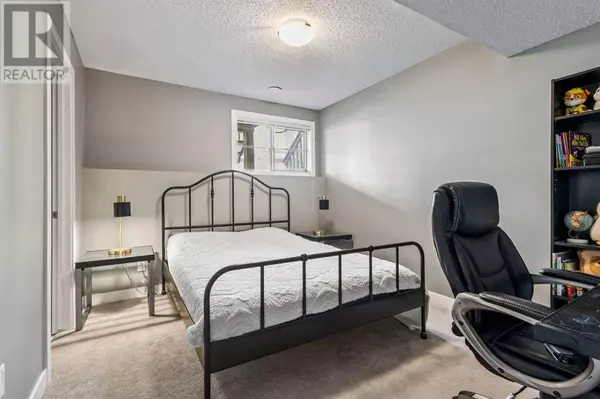
528 Sage Hill Grove NW Calgary, AB T3R0Z8
2 Beds
3 Baths
1,727 SqFt
UPDATED:
Key Details
Property Type Townhouse
Sub Type Townhouse
Listing Status Active
Purchase Type For Sale
Square Footage 1,727 sqft
Price per Sqft $289
Subdivision Sage Hill
MLS® Listing ID A2175995
Bedrooms 2
Half Baths 1
Condo Fees $280/mo
Originating Board Calgary Real Estate Board
Year Built 2016
Lot Size 1,237 Sqft
Acres 1237.0
Property Description
Location
Province AB
Rooms
Extra Room 1 Second level 15.17 Ft x 10.08 Ft Primary Bedroom
Extra Room 2 Second level 11.33 Ft x 5.58 Ft 4pc Bathroom
Extra Room 3 Second level 12.75 Ft x 9.83 Ft 4pc Bathroom
Extra Room 4 Main level 7.08 Ft x 4.83 Ft Other
Extra Room 5 Main level 12.92 Ft x 9.75 Ft Bedroom
Extra Room 6 Main level 15.17 Ft x 8.50 Ft Dining room
Interior
Heating Forced air
Cooling None
Flooring Carpeted, Laminate, Linoleum
Exterior
Garage Yes
Garage Spaces 1.0
Garage Description 1
Fence Not fenced
Community Features Pets Allowed With Restrictions
Waterfront No
View Y/N No
Total Parking Spaces 2
Private Pool No
Building
Lot Description Landscaped, Lawn
Story 3
Others
Ownership Bare Land Condo








