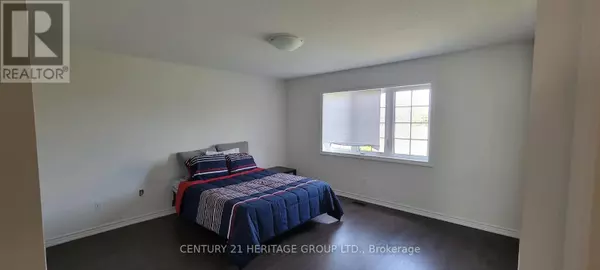
246 FERRAGINE CRESCENT Bradford West Gwillimbury (bradford), ON L3Z2A6
4 Beds
3 Baths
1,999 SqFt
UPDATED:
Key Details
Property Type Single Family Home
Sub Type Freehold
Listing Status Active
Purchase Type For Sale
Square Footage 1,999 sqft
Price per Sqft $747
Subdivision Bradford
MLS® Listing ID N9768859
Bedrooms 4
Half Baths 1
Originating Board Toronto Regional Real Estate Board
Property Description
Location
Province ON
Rooms
Extra Room 1 Second level 4.11 m X 4.11 m Primary Bedroom
Extra Room 2 Second level 3.45 m X 3.76 m Bedroom 2
Extra Room 3 Second level 3.73 m X 3.05 m Bedroom 3
Extra Room 4 Second level 3.05 m X 3.05 m Bedroom 4
Extra Room 5 Main level 4.39 m X 3.1 m Kitchen
Extra Room 6 Main level 4.39 m X 3.05 m Eating area
Interior
Heating Forced air
Cooling Central air conditioning
Exterior
Parking Features Yes
View Y/N No
Total Parking Spaces 4
Private Pool No
Building
Story 2
Sewer Sanitary sewer
Others
Ownership Freehold








