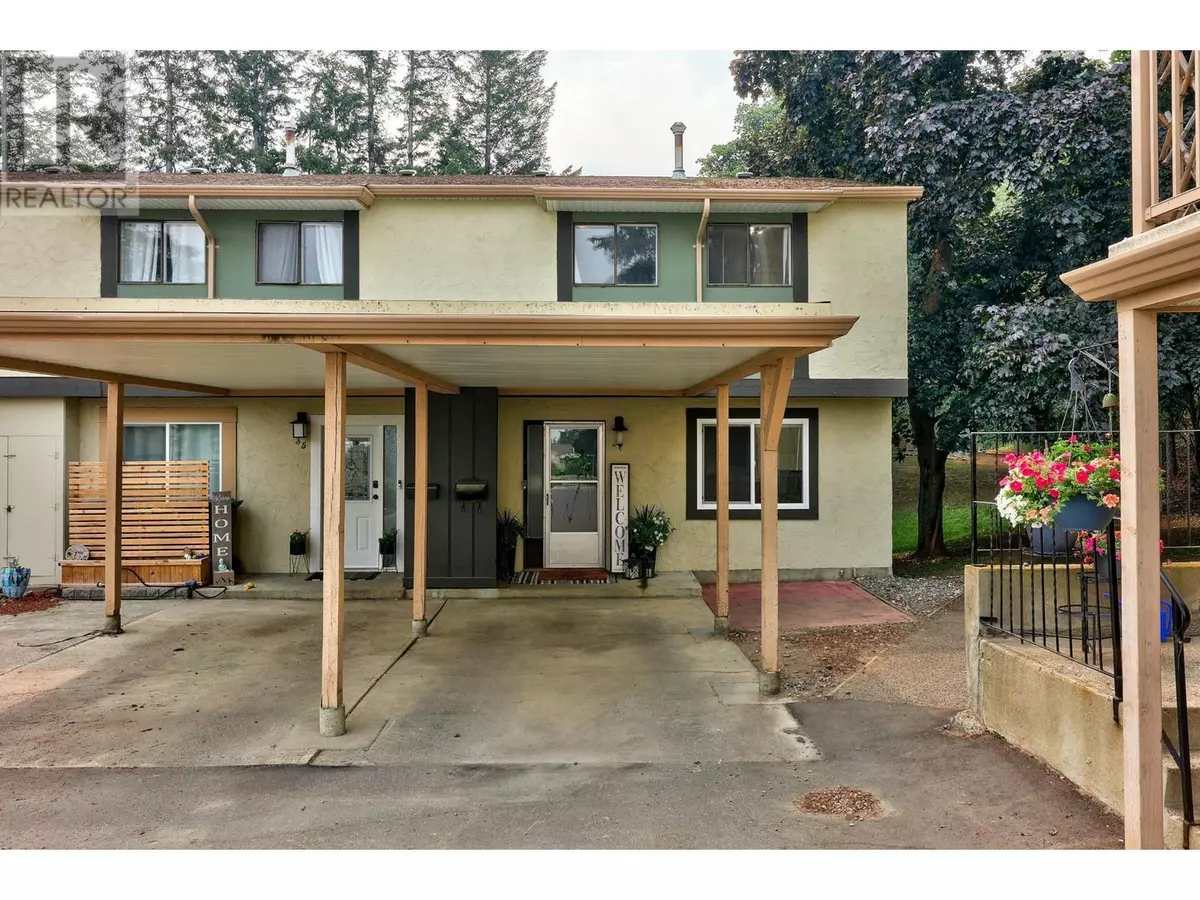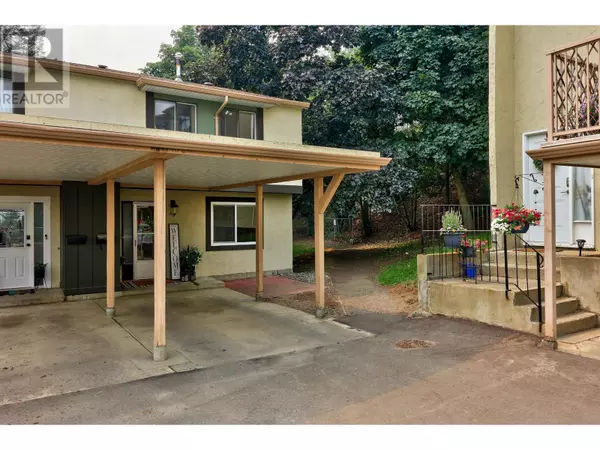
1469 SPRINGHILL DR #36 Kamloops, BC V2H1T7
3 Beds
2 Baths
1,740 SqFt
UPDATED:
Key Details
Property Type Townhouse
Sub Type Townhouse
Listing Status Active
Purchase Type For Sale
Square Footage 1,740 sqft
Price per Sqft $270
Subdivision Sahali
MLS® Listing ID 181277
Style Split level entry
Bedrooms 3
Half Baths 1
Condo Fees $350/mo
Originating Board Association of Interior REALTORS®
Year Built 1974
Property Description
Location
Province BC
Zoning Unknown
Rooms
Extra Room 1 Second level 11'5'' x 15'10'' Primary Bedroom
Extra Room 2 Second level 7'5'' x 9'10'' Bedroom
Extra Room 3 Second level 8'11'' x 10'1'' Bedroom
Extra Room 4 Second level Measurements not available Full bathroom
Extra Room 5 Basement 11'4'' x 17'1'' Recreation room
Extra Room 6 Basement 14'10'' x 17'0'' Laundry room
Interior
Heating Forced air, See remarks
Cooling Central air conditioning
Flooring Mixed Flooring
Exterior
Parking Features No
Community Features Pets Allowed
View Y/N No
Roof Type Unknown
Total Parking Spaces 1
Private Pool No
Building
Lot Description Landscaped
Sewer Municipal sewage system
Architectural Style Split level entry
Others
Ownership Strata








