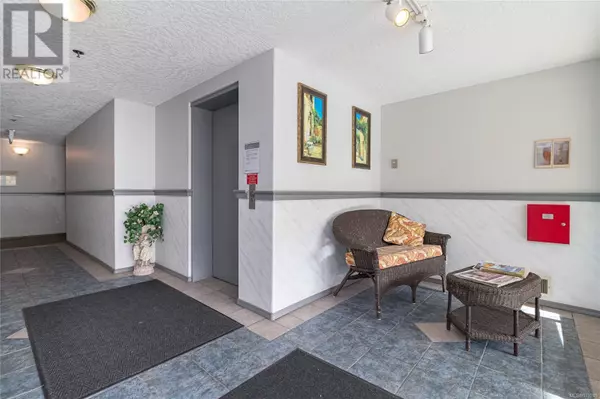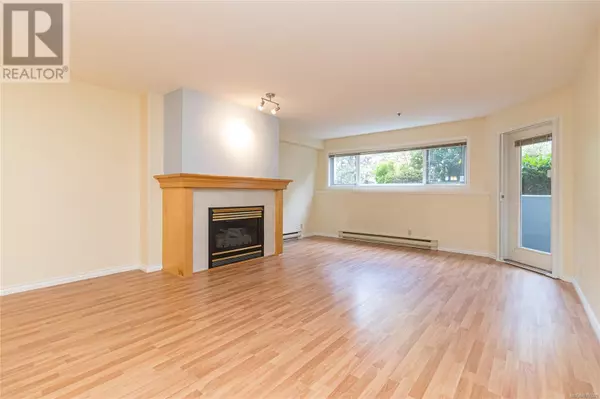
3009 Brittany DR #105 Langford, BC V9B5P8
2 Beds
2 Baths
1,255 SqFt
UPDATED:
Key Details
Property Type Condo
Sub Type Strata
Listing Status Active
Purchase Type For Sale
Square Footage 1,255 sqft
Price per Sqft $358
Subdivision Jacklin
MLS® Listing ID 979245
Style Other
Bedrooms 2
Condo Fees $455/mo
Originating Board Victoria Real Estate Board
Year Built 1993
Lot Size 1,255 Sqft
Acres 1255.0
Property Description
Location
Province BC
Zoning Multi-Family
Rooms
Extra Room 1 Main level 4-Piece Ensuite
Extra Room 2 Main level 7' x 6' Laundry room
Extra Room 3 Main level 13' x 12' Bedroom
Extra Room 4 Main level 3-Piece Bathroom
Extra Room 5 Main level 17' x 12' Primary Bedroom
Extra Room 6 Main level 8' x 9' Kitchen
Interior
Heating Baseboard heaters, ,
Cooling None
Fireplaces Number 1
Exterior
Parking Features Yes
Community Features Pets Allowed With Restrictions, Age Restrictions
View Y/N No
Total Parking Spaces 1
Private Pool No
Building
Architectural Style Other
Others
Ownership Strata
Acceptable Financing Monthly
Listing Terms Monthly








