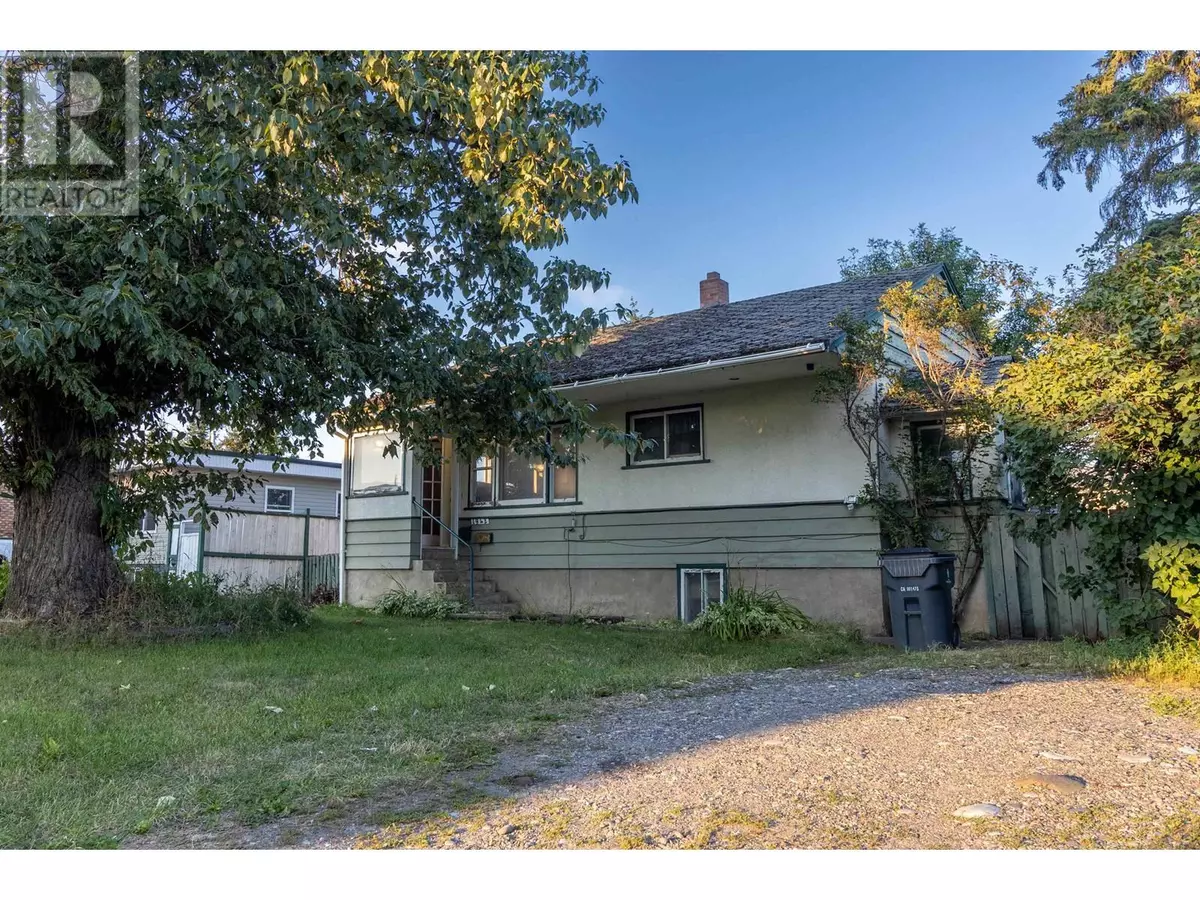
1942 UPLAND STREET Prince George, BC V2L2V6
3 Beds
2 Baths
856 SqFt
UPDATED:
Key Details
Property Type Single Family Home
Sub Type Freehold
Listing Status Active
Purchase Type For Sale
Square Footage 856 sqft
Price per Sqft $221
MLS® Listing ID R2939695
Style Basement entry
Bedrooms 3
Originating Board BC Northern Real Estate Board
Year Built 1956
Lot Size 6,120 Sqft
Acres 6120.0
Property Description
Location
Province BC
Rooms
Extra Room 1 Basement 11 ft , 2 in X 9 ft , 8 in Bedroom 3
Extra Room 2 Basement 14 ft , 2 in X 9 ft , 8 in Living room
Extra Room 3 Basement 12 ft X 8 ft , 1 in Kitchen
Extra Room 4 Basement 14 ft , 2 in X 5 ft , 6 in Laundry room
Extra Room 5 Main level 12 ft , 3 in X 11 ft , 8 in Primary Bedroom
Extra Room 6 Main level 10 ft , 8 in X 10 ft , 5 in Bedroom 2
Interior
Heating Forced air,
Exterior
Garage No
Waterfront No
View Y/N No
Roof Type Conventional
Private Pool No
Building
Story 2
Architectural Style Basement entry
Others
Ownership Freehold








