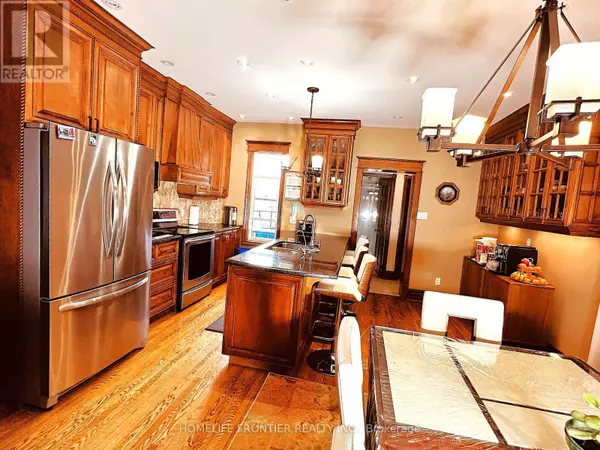
2101 10TH SIDE ROAD Bradford West Gwillimbury, ON L3Z2A4
5 Beds
4 Baths
2,999 SqFt
UPDATED:
Key Details
Property Type Single Family Home
Sub Type Freehold
Listing Status Active
Purchase Type For Sale
Square Footage 2,999 sqft
Price per Sqft $583
Subdivision Rural Bradford West Gwillimbury
MLS® Listing ID N9514259
Bedrooms 5
Half Baths 1
Originating Board Toronto Regional Real Estate Board
Property Description
Location
Province ON
Rooms
Extra Room 1 Second level 4.3 m X 7.37 m Primary Bedroom
Extra Room 2 Second level 4.45 m X 3.64 m Bedroom 2
Extra Room 3 Second level 4.7 m X 2.77 m Bedroom 3
Extra Room 4 Second level 3.67 m X 2.9 m Bedroom 4
Extra Room 5 Second level 4.38 m X 3.7 m Bedroom 5
Extra Room 6 Third level 8.6 m X 9.7 m Loft
Interior
Heating Forced air
Cooling Central air conditioning, Ventilation system
Flooring Vinyl, Hardwood
Fireplaces Type Insert
Exterior
Parking Features Yes
Community Features Community Centre, School Bus
View Y/N Yes
View View
Total Parking Spaces 16
Private Pool No
Building
Story 3
Sewer Septic System
Others
Ownership Freehold








