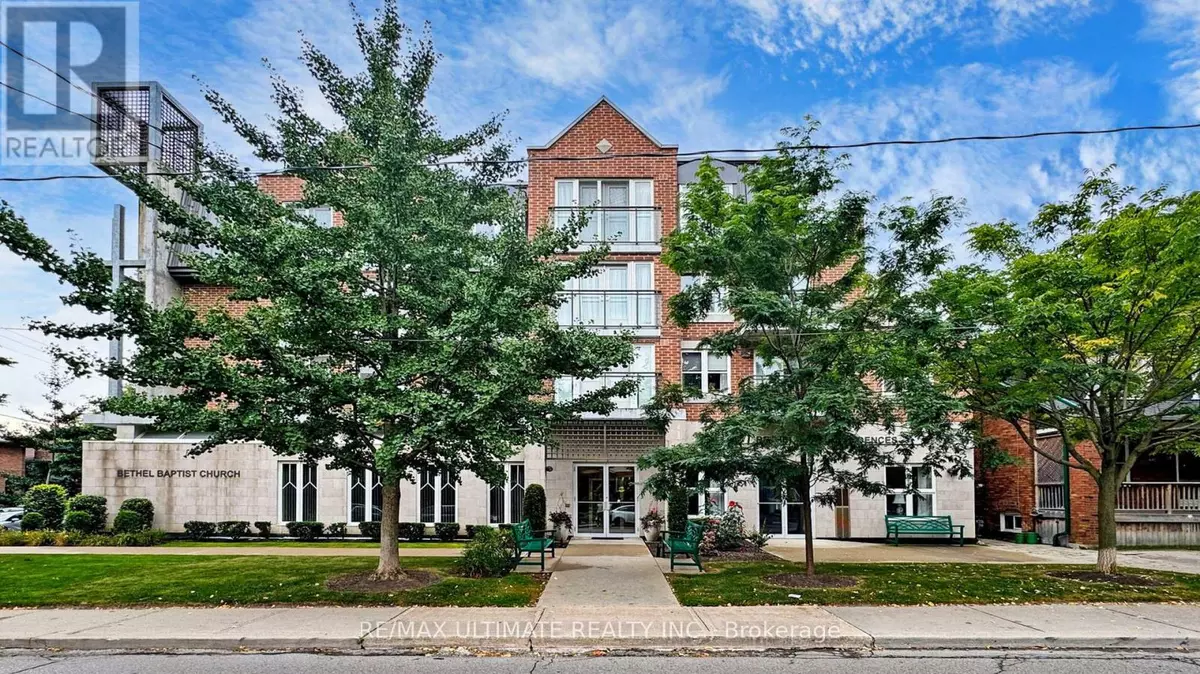
645 Millwood RD #206 Toronto (mount Pleasant East), ON M4S1L1
2 Beds
2 Baths
999 SqFt
UPDATED:
Key Details
Property Type Condo
Sub Type Condominium/Strata
Listing Status Active
Purchase Type For Sale
Square Footage 999 sqft
Price per Sqft $770
Subdivision Mount Pleasant East
MLS® Listing ID C9512730
Bedrooms 2
Condo Fees $1,409/mo
Originating Board Toronto Regional Real Estate Board
Property Description
Location
Province ON
Rooms
Extra Room 1 Main level 7.6 m X 3.65 m Living room
Extra Room 2 Main level 7.6 m X 3.65 m Dining room
Extra Room 3 Main level 2.55 m X 2.4 m Kitchen
Extra Room 4 Main level 4 m X 3.6 m Primary Bedroom
Extra Room 5 Main level 3.55 m X 3.5 m Bedroom 2
Extra Room 6 Main level 1.8 m X 1.1 m Pantry
Interior
Heating Forced air
Cooling Central air conditioning
Flooring Hardwood
Exterior
Parking Features Yes
Community Features Pet Restrictions, Community Centre
View Y/N No
Total Parking Spaces 1
Private Pool No
Others
Ownership Condominium/Strata








