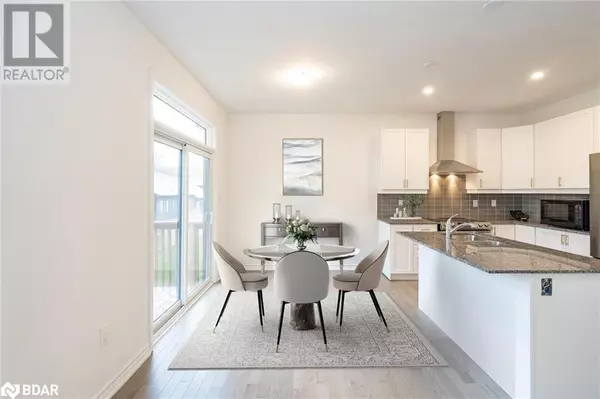132 ANSLEY Road Wasaga Beach, ON L9Z2N5
6 Beds
5 Baths
3,572 SqFt
UPDATED:
Key Details
Property Type Single Family Home
Sub Type Freehold
Listing Status Active
Purchase Type For Sale
Square Footage 3,572 sqft
Price per Sqft $277
Subdivision Wb01 - Wasaga Beach
MLS® Listing ID 40668941
Style 2 Level
Bedrooms 6
Half Baths 1
Originating Board Barrie & District Association of REALTORS® Inc.
Year Built 2024
Property Description
Location
Province ON
Rooms
Extra Room 1 Second level 7'6'' x 6'6'' Laundry room
Extra Room 2 Second level Measurements not available 4pc Bathroom
Extra Room 3 Second level Measurements not available 3pc Bathroom
Extra Room 4 Second level 17'4'' x 12'11'' Bedroom
Extra Room 5 Second level 13'6'' x 13'5'' Bedroom
Extra Room 6 Second level 14'1'' x 11'1'' Loft
Interior
Heating Forced air,
Cooling Central air conditioning
Exterior
Parking Features Yes
Fence Partially fenced
View Y/N No
Total Parking Spaces 6
Private Pool No
Building
Story 2
Sewer Municipal sewage system
Architectural Style 2 Level
Others
Ownership Freehold







