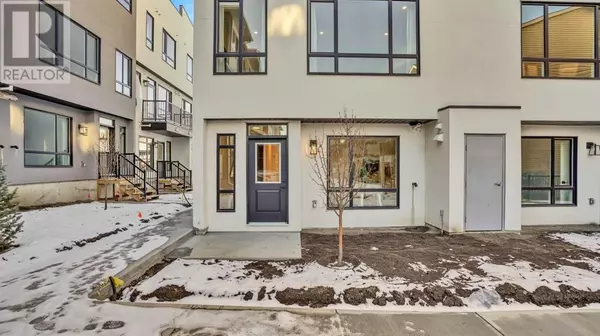
367 SAGE HILL Rise NW Calgary, AB T3R2E7
4 Beds
4 Baths
2,004 SqFt
UPDATED:
Key Details
Property Type Townhouse
Sub Type Townhouse
Listing Status Active
Purchase Type For Sale
Square Footage 2,004 sqft
Price per Sqft $379
Subdivision Sage Hill
MLS® Listing ID A2175327
Bedrooms 4
Half Baths 1
Condo Fees $200/mo
Originating Board Calgary Real Estate Board
Lot Size 1,944 Sqft
Acres 1944.0
Property Description
Location
Province AB
Rooms
Extra Room 1 Third level 4.17 Ft x 5.42 Ft Other
Extra Room 2 Lower level 12.58 Ft x 8.83 Ft Bedroom
Extra Room 3 Lower level 6.08 Ft x 8.08 Ft 4pc Bathroom
Extra Room 4 Lower level 6.50 Ft x 15.25 Ft Foyer
Extra Room 5 Main level 18.92 Ft x 13.75 Ft Living room
Extra Room 6 Main level 19.42 Ft x 10.67 Ft Dining room
Interior
Heating Forced air
Cooling None
Flooring Carpeted, Ceramic Tile, Hardwood
Exterior
Parking Features Yes
Garage Spaces 2.0
Garage Description 2
Fence Not fenced
Community Features Pets Allowed With Restrictions
View Y/N No
Total Parking Spaces 6
Private Pool No
Building
Lot Description Landscaped
Story 3
Others
Ownership Bare Land Condo








