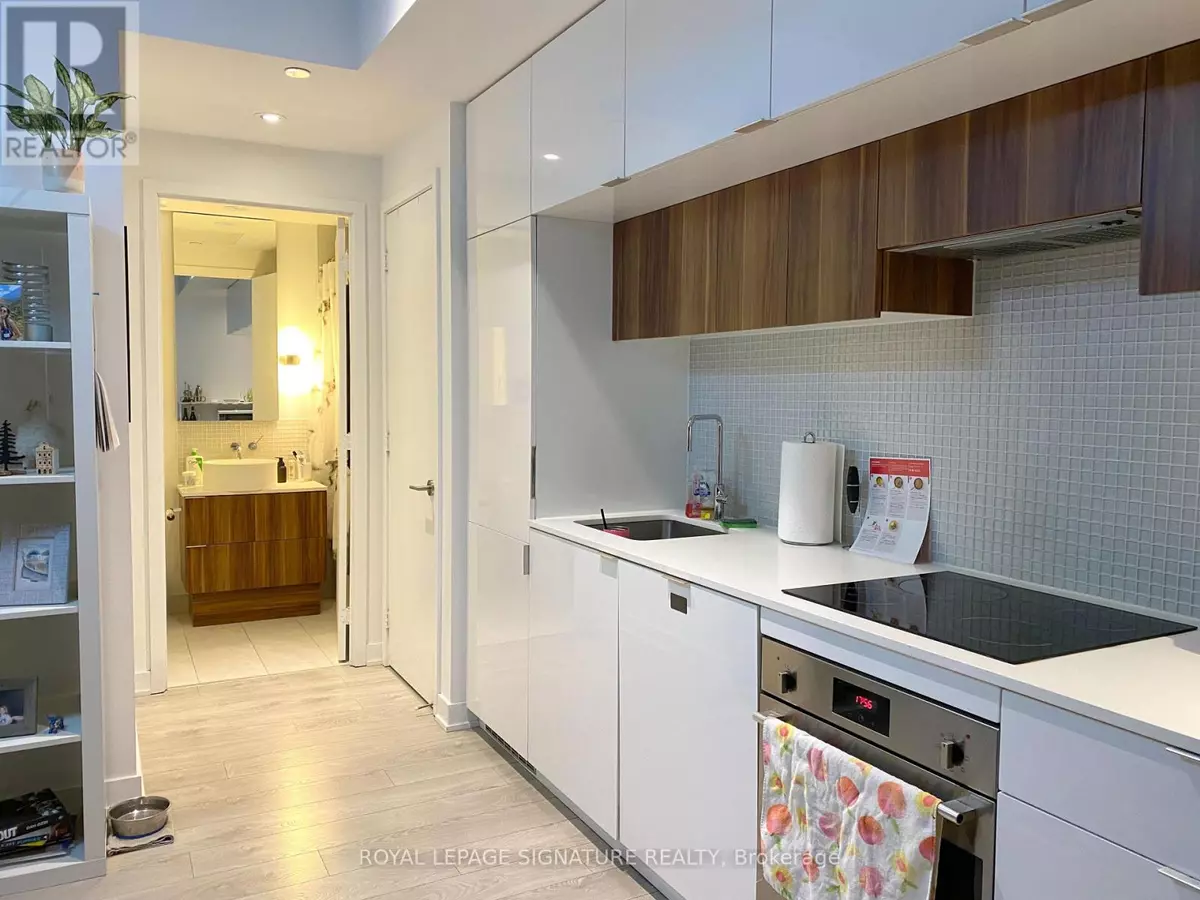
185 Roehampton AVE #201 Toronto (mount Pleasant West), ON M4P0C6
1 Bed
1 Bath
499 SqFt
UPDATED:
Key Details
Property Type Condo
Sub Type Condominium/Strata
Listing Status Active
Purchase Type For Sale
Square Footage 499 sqft
Price per Sqft $1,081
Subdivision Mount Pleasant West
MLS® Listing ID C9509360
Bedrooms 1
Half Baths 1
Condo Fees $474/mo
Originating Board Toronto Regional Real Estate Board
Property Description
Location
Province ON
Rooms
Extra Room 1 Main level 5.65 m X 3.73 m Living room
Extra Room 2 Main level 1.82 m X 3.29 m Kitchen
Extra Room 3 Main level 3.06 m X 2.92 m Bedroom
Extra Room 4 Main level 2.48 m X 1.48 m Bathroom
Extra Room 5 Main level 5.65 m X 3.73 m Dining room
Interior
Heating Forced air
Cooling Central air conditioning
Exterior
Parking Features No
Community Features Pet Restrictions, Community Centre
View Y/N No
Private Pool Yes
Others
Ownership Condominium/Strata








